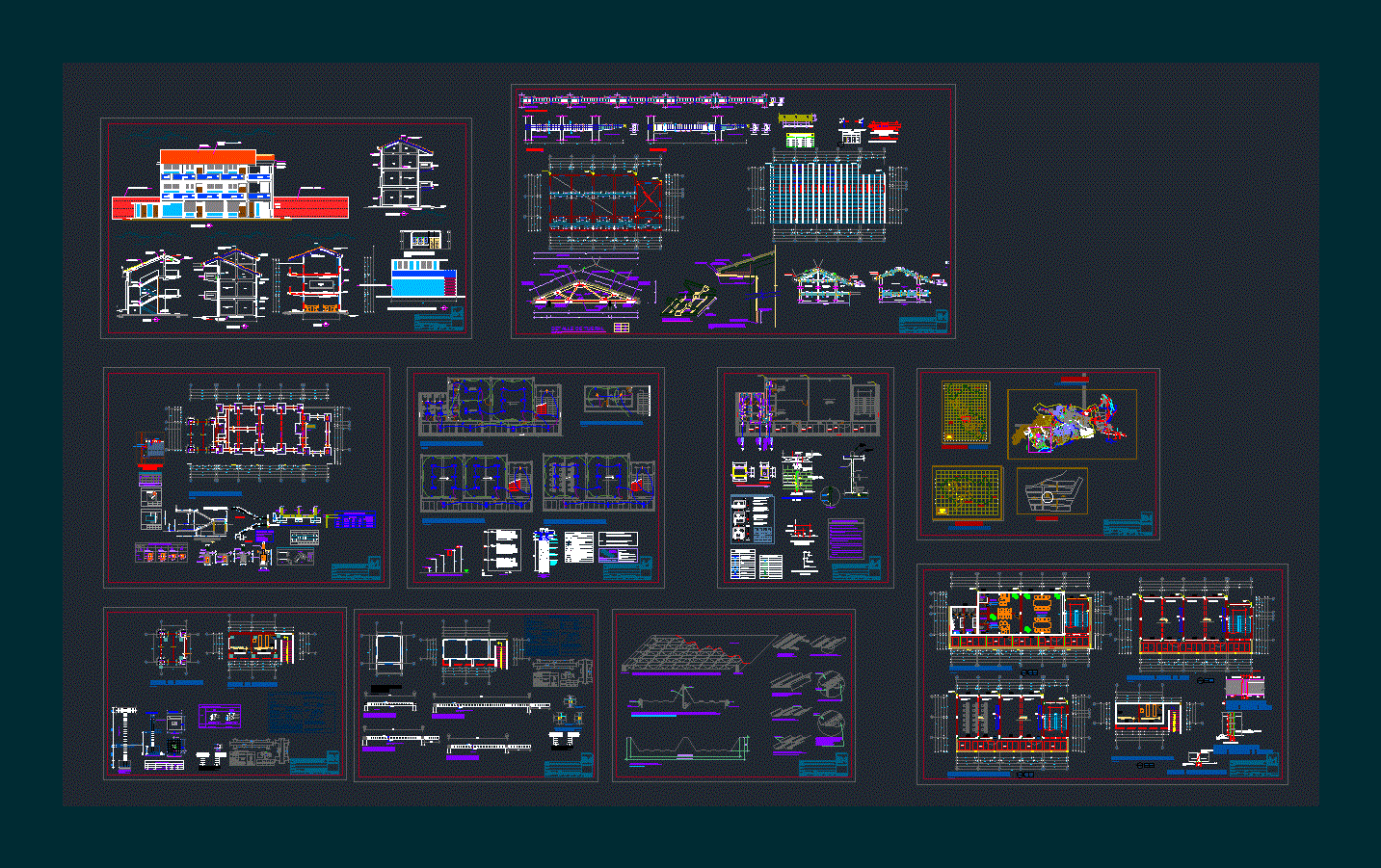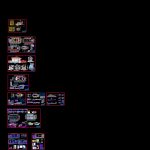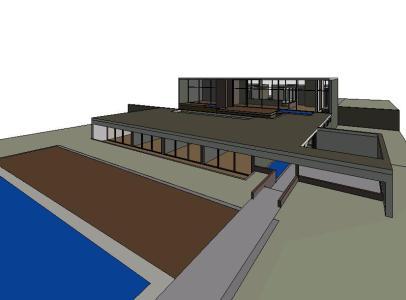College 3 Floors DWG Plan for AutoCAD

SCHOOL PLANS; ARCHITECTURE; STRUCTURE; ELECTRICAL INSTALLATIONS; Health facilities; CUTS AND LIFT; PLAN DETAILS; MAP OF FOUNDATIONS; FLAT SLAB LIGHTENED; PREPARED IN AUTOCAD IN A LAND OF 150 M2 WITH TEACHERS LIVING ROOM HALL EXPANSION DIRECTION IN THE 2ND FLOOR AND IN THE 3RD FLOOR COMPUTER SALT; THIS ALSO EXPAND YOUR BATHROOM WITH MAP OF ARCHITECTURE STRUCTURES; CUT AND LIFT; Sewage and electrical systems; WHICH IS CONSIDERED AS SPORTS AND LIVING ROOM ASSISTANT
Drawing labels, details, and other text information extracted from the CAD file (Translated from Spanish):
vc, false floor level, see table, length, bending, overlaps and splices, in columns, will be located in the central third, will not be spliced, same section., armor in one, the l junctions, light of the slab or, beam on either side of, column or support., slabs and beams, colum., slabs, beams, will not be allowed, splices of reinforcement, stirrups, note :, columns table, column, specified, reinforcement, shoe box, dimension, type, quantity, characteristics of the masonry: if it has alveoli these, thickness of mortar joints, volume, dimensions, mortar, unit, strength, weight of the masonry unit, absorption, stripping, reinforcement …………………………………. – should not be welded., technical specifications, lightened indicated in the respective plans, overloads:, reinforced concrete, simple concrete :, steel :, – it is recommended to take care to control as much as possible, footings, columns, beams, slabs, mortar to settle bricks, runoff, screed, foundation, concrete type, columns and columns, flat beams, element, footings, coating, coatings, banked beams, foundation beams, bearing capacity of the ground: false floor, sidewalks and sardine, any infiltration of altering water, det. typical of metal strap, wood cladding, laminated, detail of columnetas, det. lateral brace, metal strap, braced elements spaced, secc. x – x, at each end, welding, concrete column, ctrl, shift, caps lock, alt, lock, num, enter, ins, del, pgdn, end, pgup, scroll, caps, home, down, page, delete , insert, pause, screen, print, tab, esc, concrete shelf, made on site, polished cement floor, npt, room, with phosphatizing treatment by immersion and finishing with, oven., the door as indicated., of the board., for distribution circuits., general., insulators, supports manufactured in phenol formalheido., main switch type for screwing, single-phase switch type engrampe, apron, structure, frame, section bb, interior, disposition of devices, general board, ground bar, notes, equivalences, conductor, tube, height, dimensions of the device, length, power, width, description, fluorescent in box, with grid mod. ara, detail of luminaires, esc. approx., unipolar – triple switch, telephone outlet, switching switch, recessed circuit for lighting, recessed circuit for electrical outlet, floor, ceiling, recessed circuit for earthing hole, built-in circuit for telephone, symbol, light center, box simple step, step box telephone system, legend, special passage box, distribution board, electric main board, electric power meter, denomination, dimension, double-tapped branch with grounding, grounding hole, fluorescent, meter, electric stile, arrives e. and. of the, main network, reserve, general table of finishes, code, project, description of zones, environments, level of, floors, wall finishes, tarrajeo primary or scratched, tarrajeo rubbed in interior walls, tarrajeo rubbed in exterior walls, tarrajeo impermehabilizado, tarrajeo rubbed in columns and beams, tongue and groove wood flooring, finishes, floors, colored cement floor rubbed, finished zocalos, finish backscrews, finishing, ceiling with rubbed cement, cielorazo, melamine door, aluminum frame, finished doors, finished windows, aluminized cappuccino hinge, finishes in, locksmith, glass and crystals, latex paint on interior walls, paintings, latex paint on exterior walls, latex paint on beams and columns, latex painting in cielorazo, enamel paint in contrazocalo, paint varnish in wood carpentry, anticorrocivo enamel in metallic carpentry, enamel paint green color obtico in slate, polished terrazzo colored, ambient s to build, circulation corridor, masonry walls, brick face, enamel paint on columns and beams, roofs, enamel paint on slab, ss.hh. males – ss.hh. women, metal door, front view of elevation, description, type of finish, nª of environment, width of door, n.p.t. : finished floor level n.t.t. : finished roof level n.j. : garden level, reference axis, architectural cut view, door code, door height, window width, window sill height, window height, window code, ceramic skirting, high slip, and painted , wall cladding, with forge, high traffic ceramic, ceramic floor in ss.hh, material, frame, doors, melamine, metal, sill, windows, metal, sidewalk detail, filling material, concrete sidewalk, elevation main, plywood ceiling, zocalo of, ss.hh women, court bb, court aa, electrical installations, kw-h, reservation, existing meter, diagram unifilar, a pt, kitchen and dining room, ss
Raw text data extracted from CAD file:
| Language | Spanish |
| Drawing Type | Plan |
| Category | Schools |
| Additional Screenshots |
 |
| File Type | dwg |
| Materials | Aluminum, Concrete, Glass, Masonry, Plastic, Steel, Wood, Other |
| Measurement Units | Metric |
| Footprint Area | |
| Building Features | Garden / Park, Deck / Patio |
| Tags | architecture, autocad, College, cuts, DWG, education, electrical, facilities, floors, health, installations, library, lift, plan, plans, school, structure, university |








