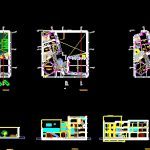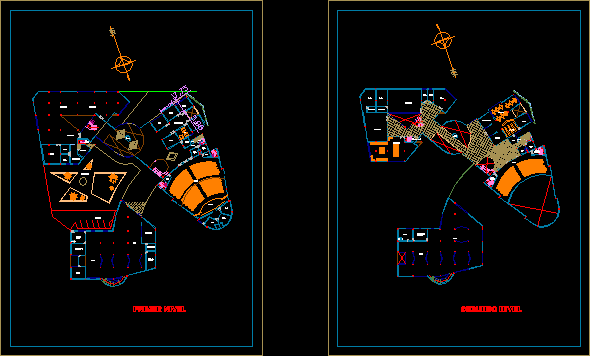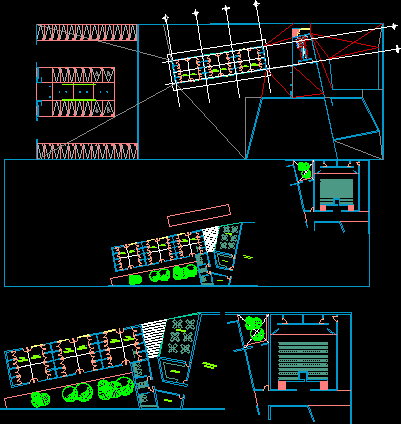College Architect – Peru DWG Section for AutoCAD

College architect – Peru – Plants – Sections – Elevations
Drawing labels, details, and other text information extracted from the CAD file (Translated from Spanish):
npt, parquet floor, etc., first level, daily, dining room, kitchen, living room, garage, garden, studio, bedroom, ss.hh, patio, second level, master bedroom, dressing room, balcony, sewing room, bedroom service, tendal, laundry, deposit, terrace, third level, roof, polished cement, observations, type, cant., height, width, alfeizer, wood and glass, sliding sheets, pivot sheet, swing leaf, box vain, dimensions , windows, doors, pivot sheets, vaiven, screens, direct glass, glass block, folding leaf, lift leaf, see plan, ernesto esquivel ventura, wilson enrique heavy towers – juana roxana farfan alva, detached house, drawing :, date: , scale:, location :, floor :, owner :, project :, pipeline, warehouse, hall, exhibition hall, entrance hall, sshh, empty, entrance, main, vehicular, green area, multipurpose room, waiting hall, reception, sshh ladies, sshh males, library, meeting room, dean office, secretary, ar goat, kitchenette, semi basement, pizo terrazzo, chinese grass, floor terrazzo, stage, auditorium, office, foyer, wood floor, workshop, doc office, fourth level, section a-a ‘, alfonso de rojas, section b- b ‘, section c – c’, section d – d ‘, section e – e’, section f – f ‘
Raw text data extracted from CAD file:
| Language | Spanish |
| Drawing Type | Section |
| Category | Cultural Centers & Museums |
| Additional Screenshots |
 |
| File Type | dwg |
| Materials | Glass, Wood, Other |
| Measurement Units | Metric |
| Footprint Area | |
| Building Features | Garden / Park, Deck / Patio, Garage |
| Tags | architect, autocad, College, CONVENTION CENTER, cultural center, DWG, elevations, museum, PERU, plants, section, sections |








