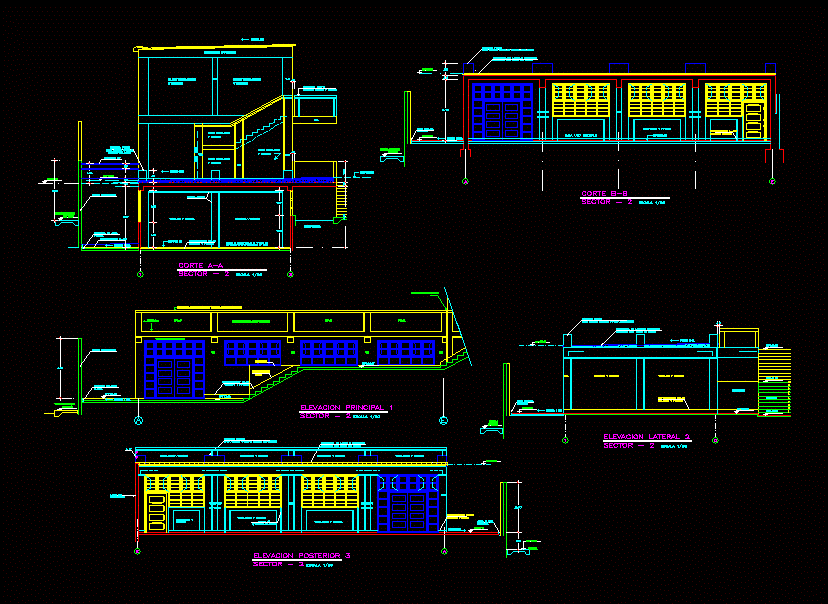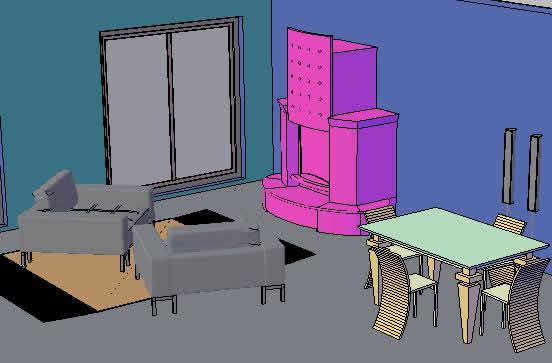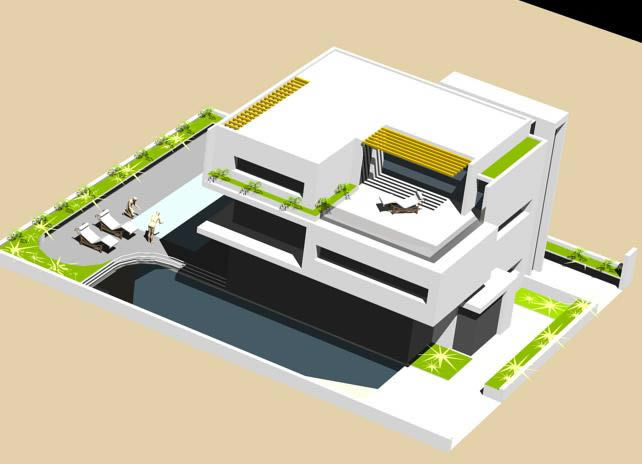College – Cuts DWG Block for AutoCAD

Module college school – general courts
Drawing labels, details, and other text information extracted from the CAD file (Translated from Spanish):
npt, axis, multipurpose room, tarred wall, and painted, exposed concrete, confectionery, tarred and painted parapet, pt and p., exterior sidewalk, ce, exposed concrete beam, counter-strike, handrail polished cement and painted with bay enamel, planter , construction board, cut aa, seated with mud cake, cover brick pastry, poor mortar, to cover rods future expansion, concrete, exposed, tarraded and painted, ce, painted cement, cut bb, rainwater, gutter, sidewalk , cement and painted, tarrajeo and painted, wall of, contension, tarrajeado and, painted, polished and painted cement, to cover rods, future enlargement, perimetric fence, gutter of water, pluvial, graderia
Raw text data extracted from CAD file:
| Language | Spanish |
| Drawing Type | Block |
| Category | Schools |
| Additional Screenshots |
 |
| File Type | dwg |
| Materials | Concrete, Plastic, Other |
| Measurement Units | Metric |
| Footprint Area | |
| Building Features | |
| Tags | autocad, block, College, courts, cuts, DWG, general, library, module, school, university |








