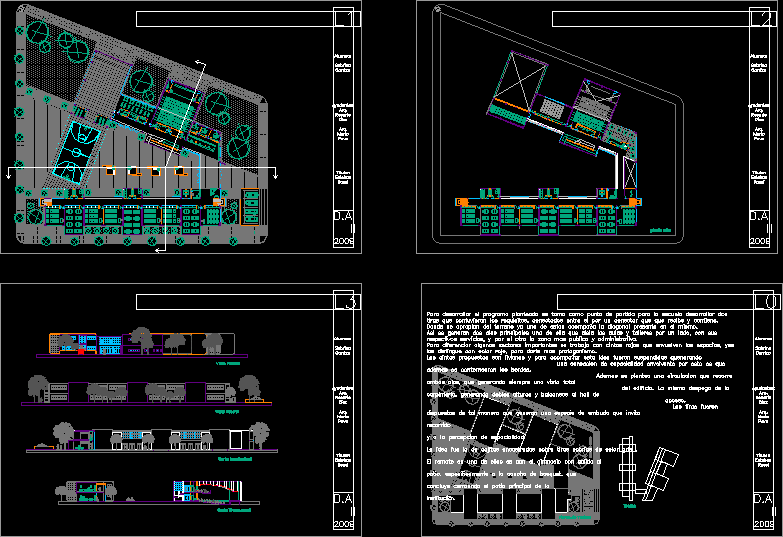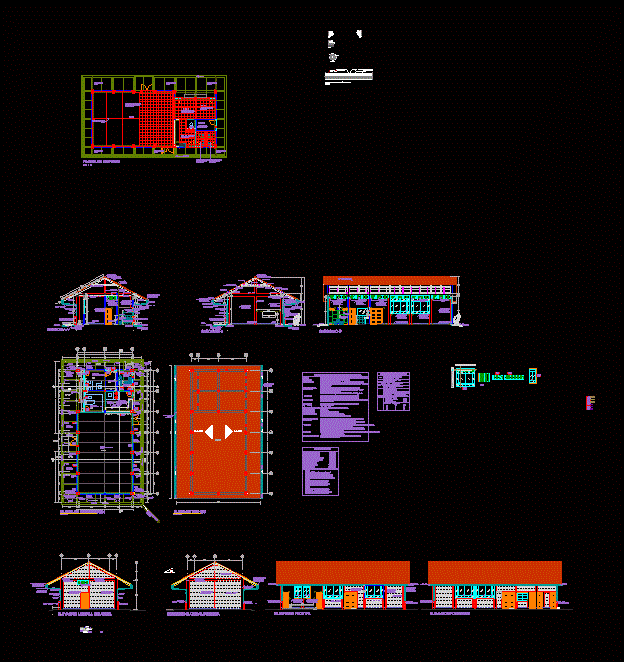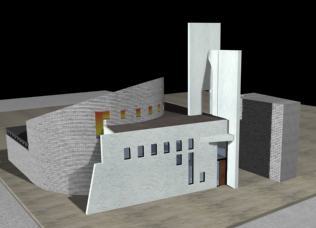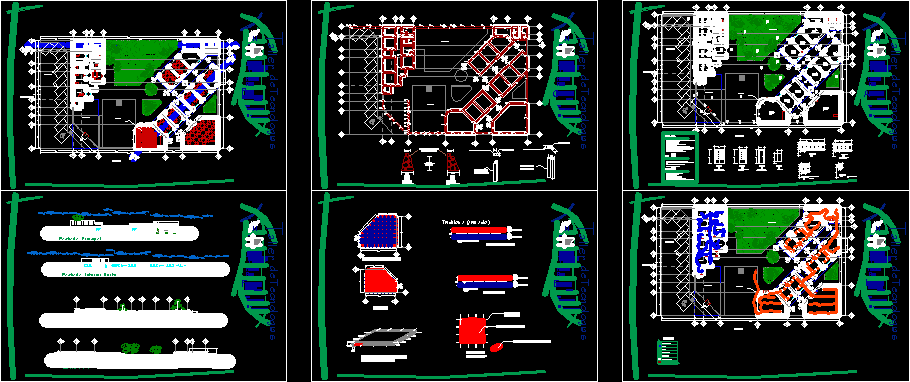College DWG Block for AutoCAD

ELEMENTARY AND SECONDARY SCHOOL WITH GYMNASIUM AUDITORIUM MULTIPURPOSE ROOM AND WORKSHOP PRODUCTION
Drawing labels, details, and other text information extracted from the CAD file (Translated from Spanish):
student: sabrina reed, ground floor, upper floor, storage, front view, side view, longitudinal section, roof plan, to develop the proposed program was taken as a starting point for the school to develop two strips that contained the requirements, connected between if by a connector that it receives and contains. where they appropriate the land and one of these accompanies the diagonal present in it. Thus, two main wings are generated, one of which isolates the classrooms and workshops on the one hand, with their respective services, and on the other, the most public and administrative area. to differentiate some important sectors work with red ribbons that wrap the spaces, and distinguish them with red color, to give more prominence. the proposed tapes are lightweight and to accompany this idea they were suspended, quenching a sense of enveloping spatiality. This is why the edges were also contoured. In addition, there is a circulation that runs through both wings, which always generates a total view of the building. the same takes off from the carpentry, generating double heights and balconies to the entrance hall. The strips were arranged in such a way that they generate a sort of funnel that invites travel and the perception of spatiality. the idea was that of small boxes embedded in sober gray strips. the auction in one of them is with the gym with access to the patio. specifically to the basketball court. which concludes by closing the main courtyard of the institution., roofing plant, weft, cross section
Raw text data extracted from CAD file:
| Language | Spanish |
| Drawing Type | Block |
| Category | Schools |
| Additional Screenshots |
 |
| File Type | dwg |
| Materials | Other |
| Measurement Units | Metric |
| Footprint Area | |
| Building Features | Deck / Patio |
| Tags | Auditorium, autocad, block, College, DWG, elementary, gymnasium, library, multipurpose, production, room, school, secondary, university, workshop |








