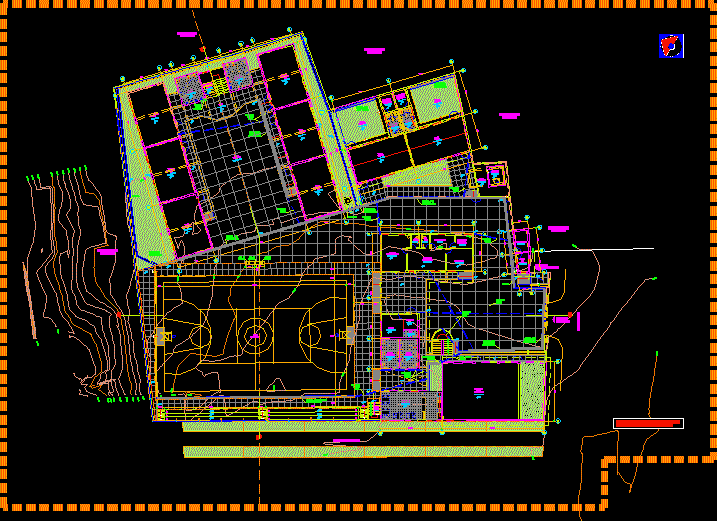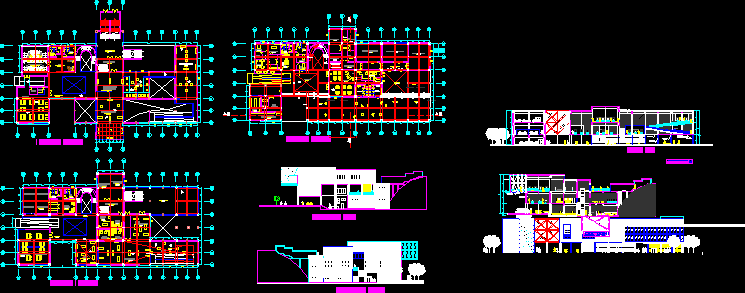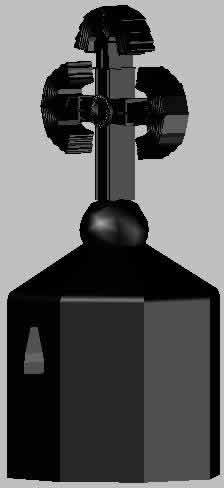College DWG Block for AutoCAD

College – plant.
Drawing labels, details, and other text information extracted from the CAD file (Translated from Spanish):
.c.t.s.ch.v., general floor, ceilings, arq, arq. diana fajardo vasquez, blue, magenta, in its original colors, white, color, red, green, cyan, yellow, pen width, urbanism, architecture, drawing, other colors: keep them, scale :, date :, plane :, plane nº :, drawing :, project :, development :, design :, type :, educational institution lorenzo rockovich, corporation sac, sports slab, property of third parties, pedestrian passage, main income, administrative income, rainwater drainage channel, gutter, teacher’s room, address, sh hombre., impressions, deposit didactic material, topico, s.h., espera, ss.hh. ladies, ss.hh. males, multipurpose room, cto. limp., deposit physical education, primary playground, hall, classroom soft, ss.hh. initial, initial classroom, checkpoint, maestranza, library, computer room, psychopedagogical classroom, jr. the meadow, cistern courtyard, pump house, lightning rod, storm drain projection, proy. storm drain, fire cabinet, flagpole, property limit, cuts a-a and b-b
Raw text data extracted from CAD file:
| Language | Spanish |
| Drawing Type | Block |
| Category | Schools |
| Additional Screenshots |
 |
| File Type | dwg |
| Materials | Other |
| Measurement Units | Metric |
| Footprint Area | |
| Building Features | Deck / Patio |
| Tags | autocad, block, College, DWG, library, plant, school, university |








