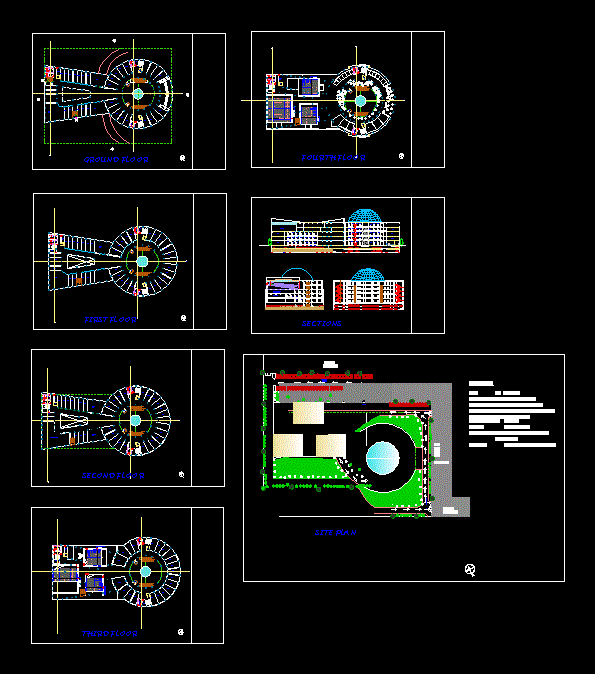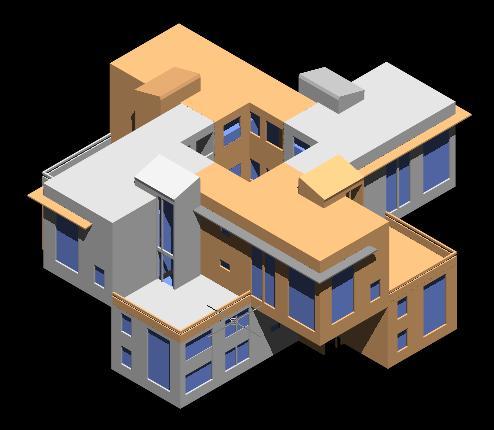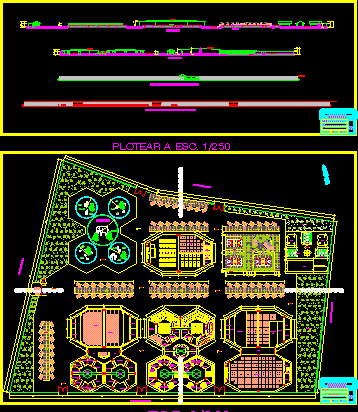College DWG Block for AutoCAD
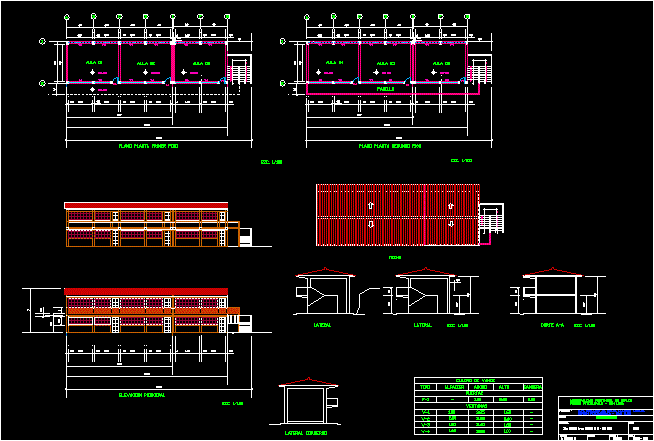
DESIGN IS MADE UP OF SCHOOL STRUCTURE, ARCHITECTURE, INST. Plumbing and electrical.
Drawing labels, details, and other text information extracted from the CAD file (Translated from Spanish):
ladder, beam, columns, coatings, vc, foundations, floor plan first floor, v – ch, provincial municipality of Carlos Fermin fitzcarrald – San Luis, school building school Carlos Fermin Fitzcarrald – San Luis, project:, design:, plan :, foundations and structures, location:, dto: ancash prov .: carlos f. F. – san luis, drawing:, scale:, date:, plane :, a. rosales g, indicated, details, main beam, architecture, floor plan second floor, corridor, main elevation, lateral, roof, box vain, type, alfaizer, width, height, doors, windows, flag, left side, foundation beam , v-ch, zapata, npt, aa cut, specifications, tg, first floor, second floor, height, description, symbol, general board – metal box, circuit in duct embedded by ceiling or wall, circuit in duct embedded per floor, ceiling, the indications marked transversely on the circuits, represent the number of conductors to be installed, lighting, receptacle, reservation, diagram: principle of circuits, legend, supply conditions, electrical installations, location of the distribution board, wooden box, according to the european light standard sel., isolation of polyvinyl chloride – type tw., note:, location of the pits, location of pits, classrooms const. apafa, proy classrooms. m.p.c.f.f.
Raw text data extracted from CAD file:
| Language | Spanish |
| Drawing Type | Block |
| Category | Schools |
| Additional Screenshots |
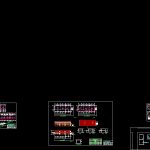 |
| File Type | dwg |
| Materials | Plastic, Wood, Other |
| Measurement Units | Metric |
| Footprint Area | |
| Building Features | |
| Tags | architecture, autocad, block, College, Design, DWG, electrical, inst, library, plumbing, school, structure, university |



