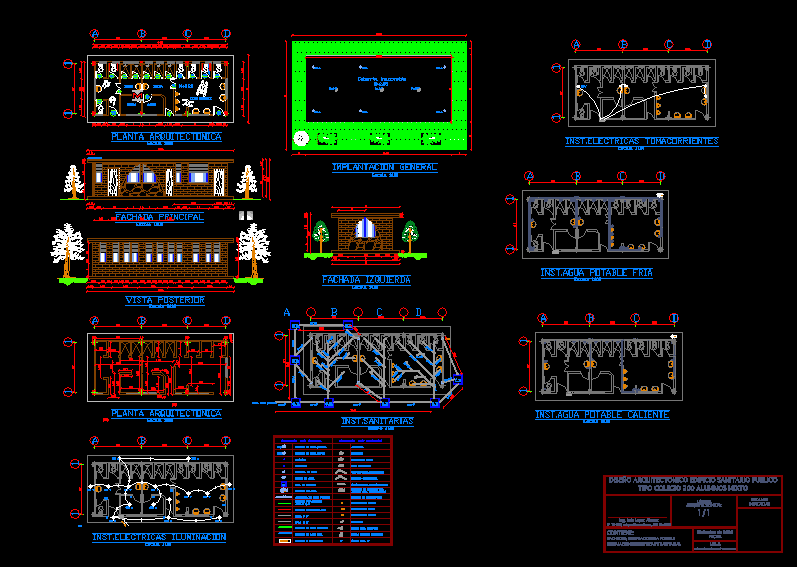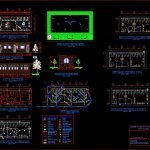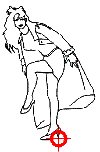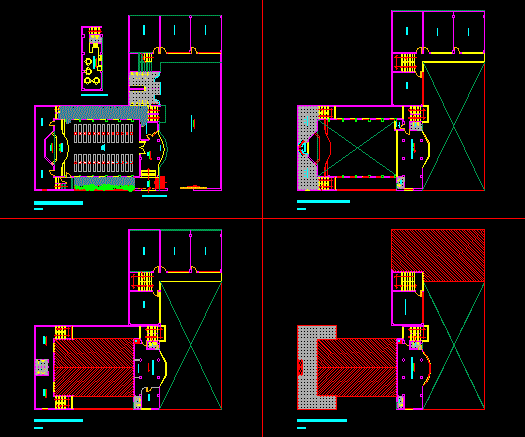College DWG Block for AutoCAD

College – Plants – Cortes – Installations
Drawing labels, details, and other text information extracted from the CAD file (Translated from Spanish):
triple switch, water heater or thermostat, cold water pipe, hot water pipe, downpipe served, symbology inst. sanitary, drinking water supply, rainwater downpipe, water heater, ball, bas, copper pipe for gas, drain, sink, cr, water column, water outlet, water meter, revision box, exit for telephone, departure for tv, connection, simple switch, double switch, switch circuit, wall light, agm, duct, luminaire, power socket, door entry, symbology inst. electrical, distribution board, circuit for lighting, wardrobe gral. of meters, connection terminal, outlet circuit, main facade, general implementation, architectural plant, left facade, rear view, indicated, sheet, architectural:, scales, architectural design public health building, facades, a.potable facilities, contains :, date, lpla, ing. luis lopez alvarez, inst.electricas lighting, inaccessible cover, parapet, electrical and sanitary installations, ss.hh men, sauna, shower, inst.electricas receptacles, inst.agua potable cold, inst.agua potable hot, inst.sanitarias, towards public network
Raw text data extracted from CAD file:
| Language | Spanish |
| Drawing Type | Block |
| Category | Schools |
| Additional Screenshots |
 |
| File Type | dwg |
| Materials | Other |
| Measurement Units | Metric |
| Footprint Area | |
| Building Features | |
| Tags | autocad, block, College, cortes, DWG, installations, library, plants, school, university |








