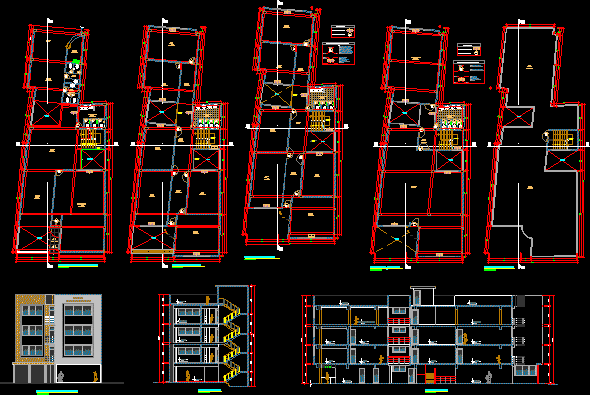College DWG Block for AutoCAD

Architectural development to realize suitable and functional aproachment in part of college
Drawing labels, details, and other text information extracted from the CAD file (Translated from Spanish):
npt., bedroom, cement floor, school, main elevation, classroom, finished floor ceramic tile, corridor, ceramic tile, vacuum, polished cement, porch, first floor, roof plant, patio, ss.hh. males, administration, cafetin, ss.hh. women, polished cement, dance workshop, garden, ss.hh., sill, width, height, type of window refers to groups characterized by their height, material and system: fixed, pivoting, sliding., type of door, type door refers to groups characterized by their width, material and accessories: visor, grid, protectors., windows nomenclature, doors nomenclature, legend, type of window, library, cut a – a, roof, shop, music workshop, railing metal, cut b – b
Raw text data extracted from CAD file:
| Language | Spanish |
| Drawing Type | Block |
| Category | Schools |
| Additional Screenshots |
 |
| File Type | dwg |
| Materials | Other |
| Measurement Units | Metric |
| Footprint Area | |
| Building Features | Garden / Park, Deck / Patio |
| Tags | architectural, autocad, block, College, development, DWG, functional, library, part, school, suitable, university |








