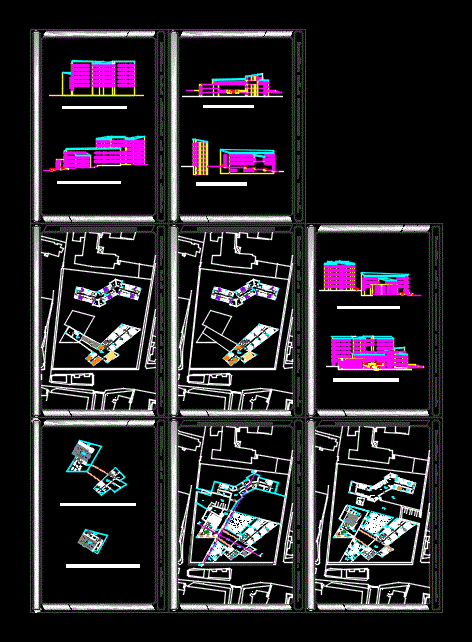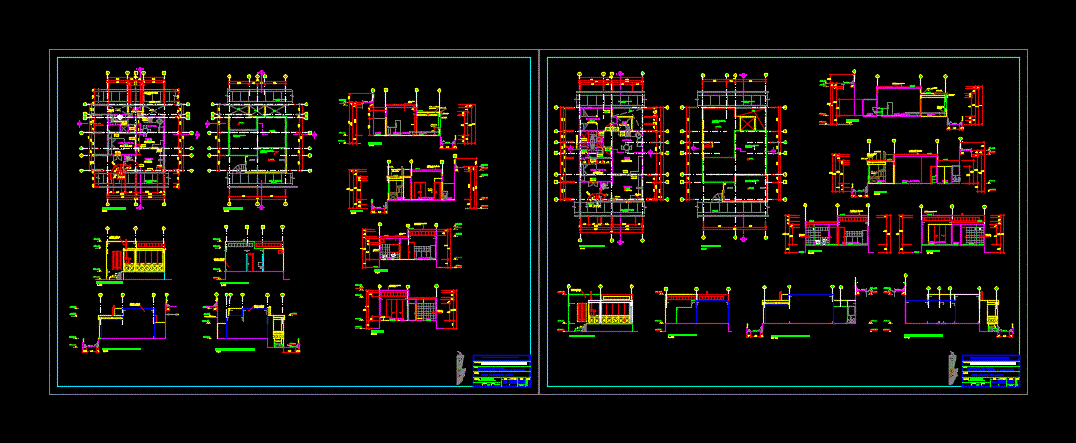College DWG Block for AutoCAD

Boarding college research
Drawing labels, details, and other text information extracted from the CAD file (Translated from Turkish):
bay, wc, ladies wc, drying, laundry, outfitting, ironing, generator, room, reclining, main table, technic, storage, cushion, floor, service, remodeling, heat, center, ventilator, warehouse, foyer, supervisor, study, resident lab, classroom, secretary room, director room, meeting room, assistant manager. office workshop, office workshop, office workshop, workshop, workshop, workshop, workshop, workshop, workshop, workshops, workshops, workshops, workshops, workshops, workshops , radio lab., biology lab., seminar room, game section, cafeteria, tv room, doctor, résumé, health officer, manager, management officer, enrollment, reading room, current publication reading, scrambling, library, student , observer, exclamation, photocopy room, etude room, mr.wc, chemistry lab, wec, service-preparation, stage, service area, artist’s room, lecturer’s room, lecturer’s room, lecturer’s assistant, electronic lab, technic workshop, technic workshop, testing workshop, team locker room, shower, referee room, body referee room
Raw text data extracted from CAD file:
| Language | Other |
| Drawing Type | Block |
| Category | Schools |
| Additional Screenshots |
 |
| File Type | dwg |
| Materials | Other |
| Measurement Units | Metric |
| Footprint Area | |
| Building Features | |
| Tags | autocad, block, College, DWG, library, research, school, university |








