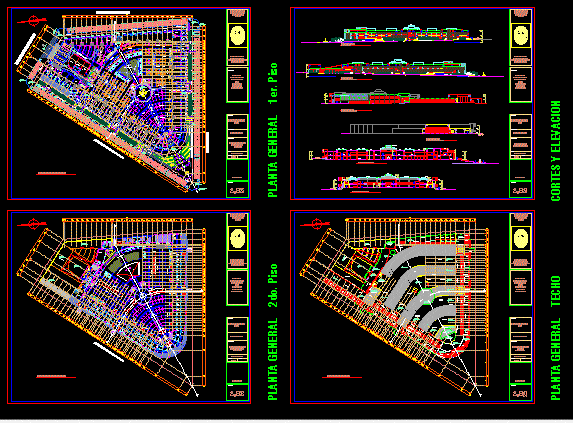College DWG Block for AutoCAD

COLLEGE OF TWO FLOORS – Floors – Cortes – Views
Drawing labels, details, and other text information extracted from the CAD file (Translated from Spanish):
construction board, lab. computer, nfp, high traffic light color, polished colored cemeto floor, catwalk, discap., shd, shv, polished colored cemeto catwalk, guardian, topical, sh, shower, adm., secretary, first floor, section aa, ramp, rubbed cemeto floor, sidewalk, garden, inspection, mailbox, tank cistern, section bb, section cc, cto.maq., dep. limp., external elevation administrative block, interior elevation administrative block, floor with stone tile veneer, civic area, block a, block b, block c, quantity, window box, vain, material, width, sill, height, cant. , picture of doors, wood paneled, mad. contraplacada, regional infrastructure management, creet, scale:, ind., date:, March, plan :, project:, distribution, location:, depart., province,: huancavelica,: tayacaja,: surcubamba,: vista alegre, district , place, sections, roofs, elevations, work equipment :, tec. electric
Raw text data extracted from CAD file:
| Language | Spanish |
| Drawing Type | Block |
| Category | Schools |
| Additional Screenshots | |
| File Type | dwg |
| Materials | Wood, Other |
| Measurement Units | Metric |
| Footprint Area | |
| Building Features | Garden / Park |
| Tags | autocad, block, College, cortes, DWG, floors, library, school, university, views |








