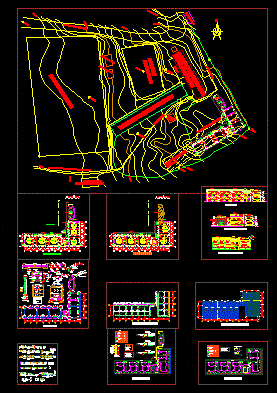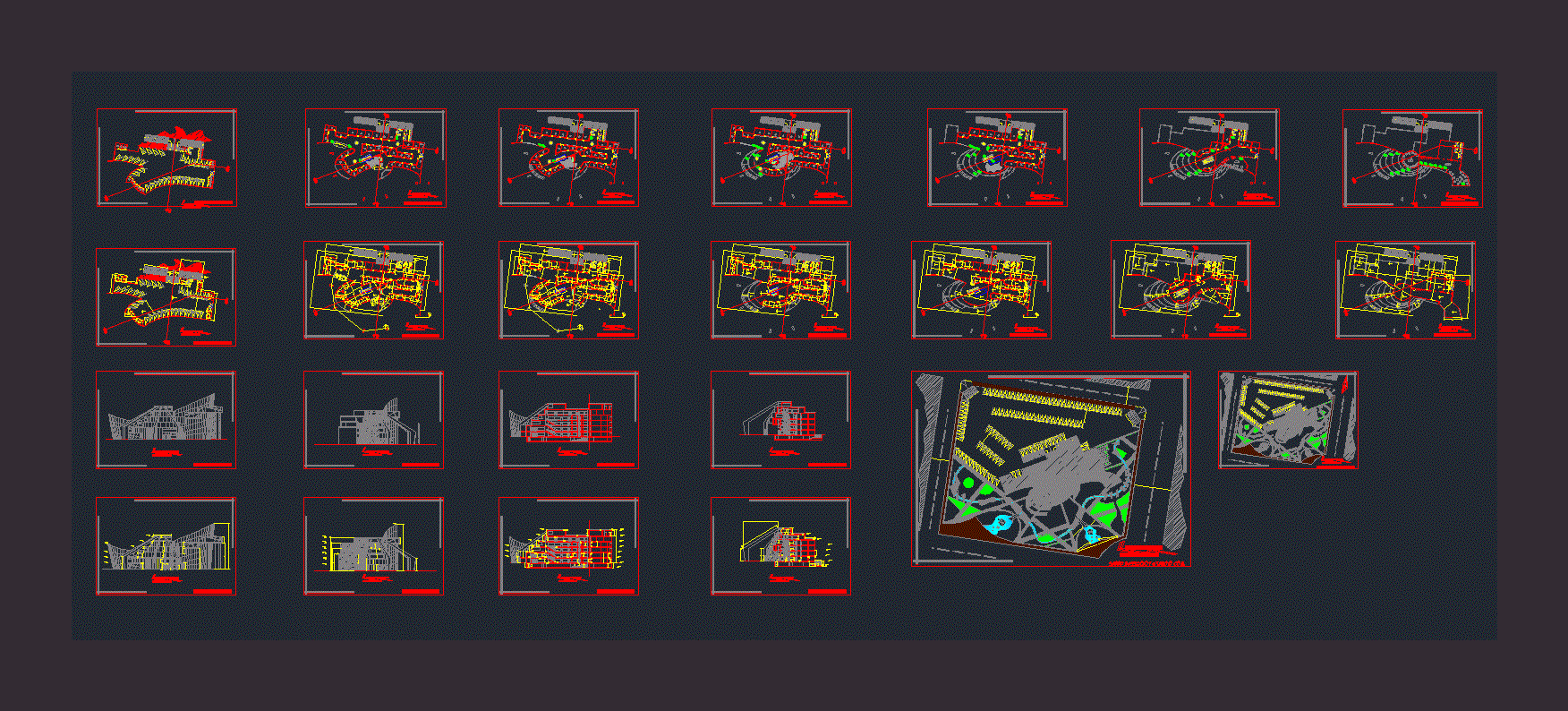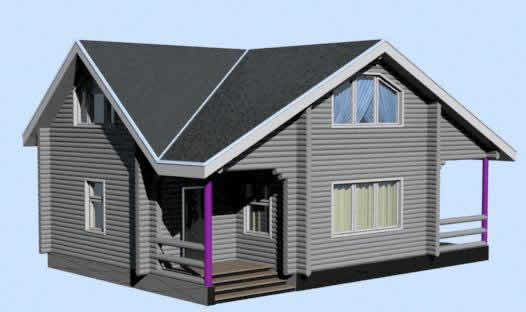College DWG Full Project for AutoCAD

FULL PROJECT (ROUTE LOCATION, ARCHITECTURE, STRUCTURAL, ELECTRICAL AND ITS DETAILS) COLLEGE eight classrooms, STAFF ROOM, OFFICE MANAGEMENT, SCENARIO, PATIO TRAINING; BATHS.
Drawing labels, details, and other text information extracted from the CAD file (Translated from Spanish):
stage, polished cement floor, garden, beam projection, aa cut, rear elevation, bb elevation cut, dais, andean tile roof, tarred and painted brick wall, corridor, wood veneer, hard patio, expensive brick wall view, natural stone veneer, tarred and painted concrete slab, drainage channel, tarred and painted brick beam, technical specifications, wooden floor, circulation, teacher’s room, address, office, training yard, first floor, Covertura projection, training capo, Miguel Miguel Grau classrooms, soccer field., Calle Jose Quiñones, ss. H H. men, ss. H H. women, light pole, house, irrigation canal., cuyero, classrooms to be executed, future expansion of classrooms, rainwater and irrigation canal, manuela ramirez carhuatanta, house, pasadiso, second floor, coverage projection, foundations, type, beam portico, column portico, specified in plant, flooring, specified d, nfp, thermoacoustic sheet type wavy profile, box columns on stage, beam collar, lightened first level, ups conmt, td-g, circuit embedded in roof or wall, description, symbol, legend, flat floor circuit, exit for light center, exit for spot light, outlet for bracket, single switch, simple and double switch, double outlet, double outlet with line to ground, exit for external and internal telephone, metal electrical distribution board with thermomagnetic switches, earthing hole, raisin box, bank of meters, _______, square, ceiling, reservation, p.t., t. general, ab type bronze connector, ab type connector, distribution board detail, metal cabinet, technical specifications, lightened second level, sup. and imf, sup. and inf, wood
Raw text data extracted from CAD file:
| Language | Spanish |
| Drawing Type | Full Project |
| Category | Schools |
| Additional Screenshots |
 |
| File Type | dwg |
| Materials | Concrete, Wood, Other |
| Measurement Units | Metric |
| Footprint Area | |
| Building Features | Garden / Park, Deck / Patio |
| Tags | architecture, autocad, classrooms, College, details, DWG, electrical, florida, full, in, la, library, location, Project, route, school, structural, university |








