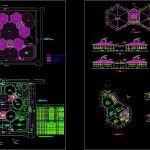College DWG Section for AutoCAD

College – Plants – Sections – Views
Drawing labels, details, and other text information extracted from the CAD file (Translated from Spanish):
npt., nm, sef, new main entrance, and wood with enamel., – the exterior floors to the classrooms, will be completely rebuilt, – in the same way of the administrative area except the interior ones, to give way to the reinforcement and repair. , – all the walls corresponding to the exterior classroom module will be demolished, note: garden, sidewalk, existing sidewalk, secretary, first aid, address, teachers, room, kitchen, topical, guardian, slab, furniture rehabilitate, ramp, expansion yard , reinstallation, fence of agreement, to the location, original, property of, pozodearena, chairs bb, furniture, expansion, patio, main patio, antler, pump, roofing with lightened, deposit, the deposit will be, room, meter , of water, sidewalk, natural terrain, area of, exterior sidewalk, window, the security grills in the windows, will be reinstalled, previous maintenance., amphitheater, cement floor rubbed and burnished, existing bleachers, door of sane, bleachers, chairs and rings, sand, well of, type, light, width, height, alf., existing, window of wood with glass, replace-existing, window of iron with glass, description, cant., new , observation, wooden door, iron door, iron gate, iron door – grate, new, box vain, door, ceramic floor, slip, area, slides, up and down, chairs, bb, passage, indoor environments to be demolished, outdoor patio and green to be demolished and rebuilt, interior floors to be demolished and rebuilt, income, garden, prof., grass, classroom, sshh, lightened, placement of, natural terrain, legend, to be dismantled, demolition and, rehabilitation, walls to be rehabilitated, non-slip ceramic floor, management plant, light color, floor, cement floor, rubbed and burnished, patio, fence of fence, elevation, brick pastry, to prevent rainwater leaks., – the ceilings of existing brick pastry, polished cement, counter-rot it, note, see detail in, white majolica, beam, cut to – a, plant classroom and ss.hh., drinking fountain, ss.hh., bruña, – cement screed:, interior: classrooms and administration
Raw text data extracted from CAD file:
| Language | Spanish |
| Drawing Type | Section |
| Category | Schools |
| Additional Screenshots |
 |
| File Type | dwg |
| Materials | Glass, Wood, Other |
| Measurement Units | Metric |
| Footprint Area | |
| Building Features | Garden / Park, Deck / Patio |
| Tags | autocad, College, DWG, library, plants, school, section, sections, university, views |








