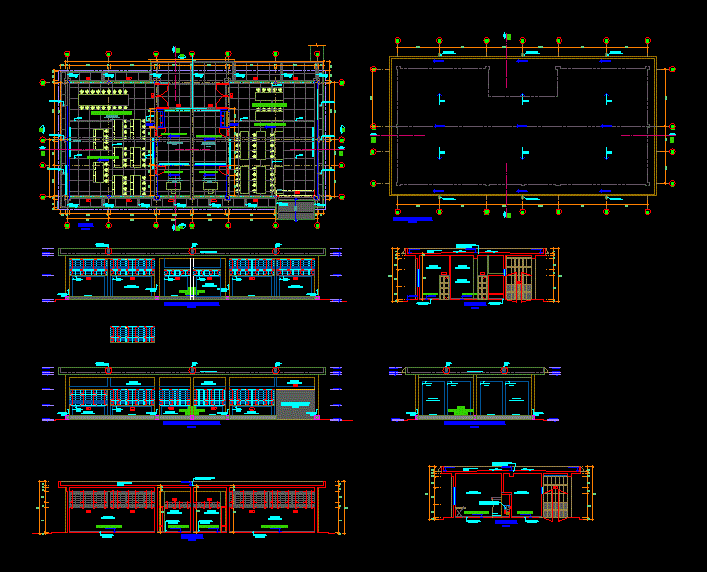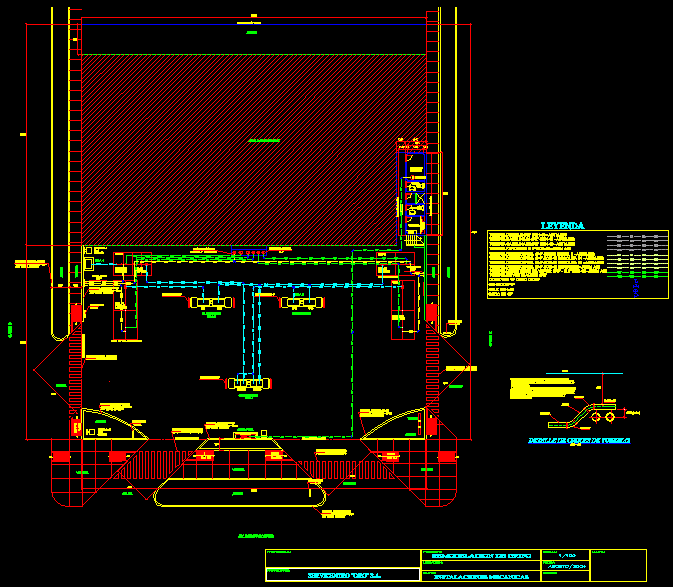College Educational Workshops DWG Section for AutoCAD

COLLEGE EDUCATIONAL WORKSHOPS. – Plants – sections – elevations – details
Drawing labels, details, and other text information extracted from the CAD file (Translated from Spanish):
n.m., theoretical room – practical, tested and ironed, teaching area, storage – warehouse, cement road rubbed, proy. of roof, clothing industry workshop, wood carpentry workshop, dep. – warehouse, tarred and painted wall with vinyl latex, cadres, code, width, height, sill, characteristics, quantity, painting of finishes, type, coverage, interior tarred rubbed, painted latex, exterior tarrajeo rubbed with live bruña and latex paint ., interior tarrajeo rubbed and painted latex, exterior tarrajeado rubbed live bricks and latex paint, material, metal, lightweight slab, acrylic, metal, anticorrosive, enamel and galvanized mesh, metal with semidoble glass type cathedral, anticorrosive and enamel, workshop of the clothing industry-carpentry shop, proy. box, teaching area, metal and galvanized mesh, workshop electronics-workshop of mechanics, plywood, rolling metal, electronics workshop, mechanics workshop, net area theoretical-practical room:, built area :, covered area :, table of areas , net area warehouse-deposit :, total net area :, clothing industry workshop :, net-tested area: ironing, woodworking workshop :, net area teaching area:, electronics workshop :, mechanics workshop :, deposit-store, column tarrajeo rubbed, metallic puerrta roller with anticorrosive paint of base and finishes of satin synthetic enamel graphite color, tarred and painted parapet, roof waterproofed with asphalt painted aluminizado mantle, parapet interior tarred and without paint, gargola tipica, proy. of beam, zone of testers, corrido, drinking trough, gargola projection, concrete gargola
Raw text data extracted from CAD file:
| Language | Spanish |
| Drawing Type | Section |
| Category | Schools |
| Additional Screenshots |
 |
| File Type | dwg |
| Materials | Concrete, Glass, Wood, Other |
| Measurement Units | Metric |
| Footprint Area | |
| Building Features | |
| Tags | autocad, College, details, DWG, educational, elevations, library, plants, school, section, sections, university, workshops |








