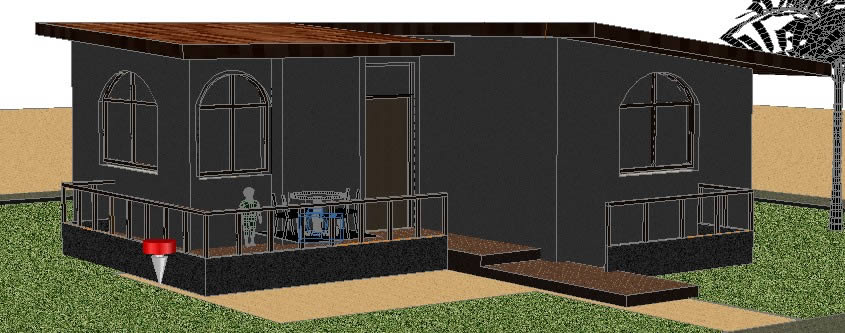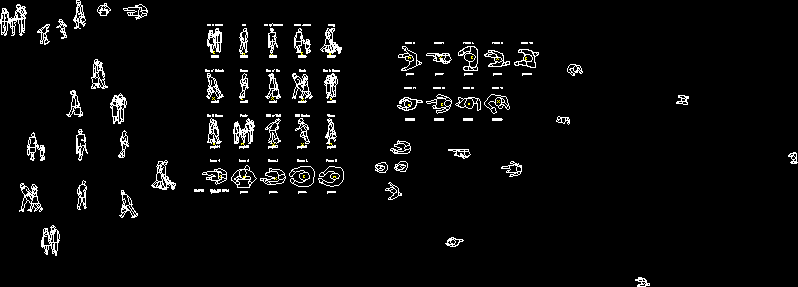College Pomares DWG Block for AutoCAD

IE POMARES Aparicio; Bioclimatic PLANT ANALYSIS; CUTS AND LIFTS
Drawing labels, details, and other text information extracted from the CAD file (Translated from Spanish):
modified project :, legend, details, type, tarred and painted color latex green nile, tarred and painted color latex white smoke, tarred and painted latex color ivory, tarred and painted color gray enamel fog, tarred and painted latex colors, zaguan, area of games, first level, teachers, deposit, sh, garden, bench, existing sidewalk, ceiling projection, soft floor, national ceramic floor, polished concrete sidewalk, burnished without coloring, polished cement floor, colored burnished, wait, without coloring, bruña, main patio, sidewalk, kitchen, computer room, teachers room, second level distribution floor, key vain, elevation, fine sand, slide, drinking fountain, dining room, guardian, room, multipurpose room, patio, cupboard, ss.hh.damas, ss.hh.varones, address, reception, proy. of beam, proy. second level, proy. eave roof, box vain, second level, table of finishes, type of sanitary appliances, gargoyle see detail of channeling, flagpole, ceramic floor, psychomotor workshop, d-d ‘court, floor alfonbrado, drinking fountain, guardian, cement floor polished, multipurpose room, tarmac flooring, fine rubbed, colored, cut a-a ‘, property limit, street – jirón aparicio pomares, variable street level, natural terrain projection, ss.hh., soft floor, coverage with , pastry brick, board, outside skirting, frosted tarrajeo, cut b-b ‘, corridor, gargoyle see, detail of channeling, carpeted floor, gutter, hall, empty, variable green level, incorporated roof, modified wall, modified, seismic joint, c-c ‘cut, cat ladder, of faith tube. black, increased height, window, access door, elevated tank, built-in, roofed duct, brick wall rope, rope brick wall, urinal, run, sheet :, group:, course :, garante zubieta r., calculation of bioclimatic comfort axis, teacher:, arqº enrique guzman g., hair lopez k., national university of engineering – faculty of architecture, urbanism and arts- professional school of architecture, orthogonal projection of the celestial vault, legend :, equinoxes, summer solstice, winter solstice, data :, department: huanuco, latitude :, length :, calculation of sunlight in summer, summer, inner sunlight, summer solstice, winter solstice
Raw text data extracted from CAD file:
| Language | Spanish |
| Drawing Type | Block |
| Category | Schools |
| Additional Screenshots |
 |
| File Type | dwg |
| Materials | Concrete, Other |
| Measurement Units | Metric |
| Footprint Area | |
| Building Features | Garden / Park, Deck / Patio |
| Tags | analysis, autocad, bioclimatic, block, College, cuts, DWG, library, lifts, plant, school, university |








