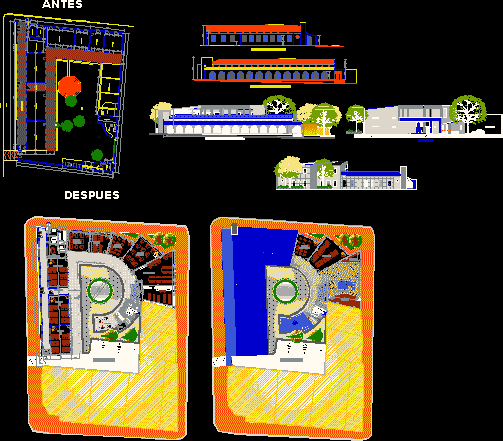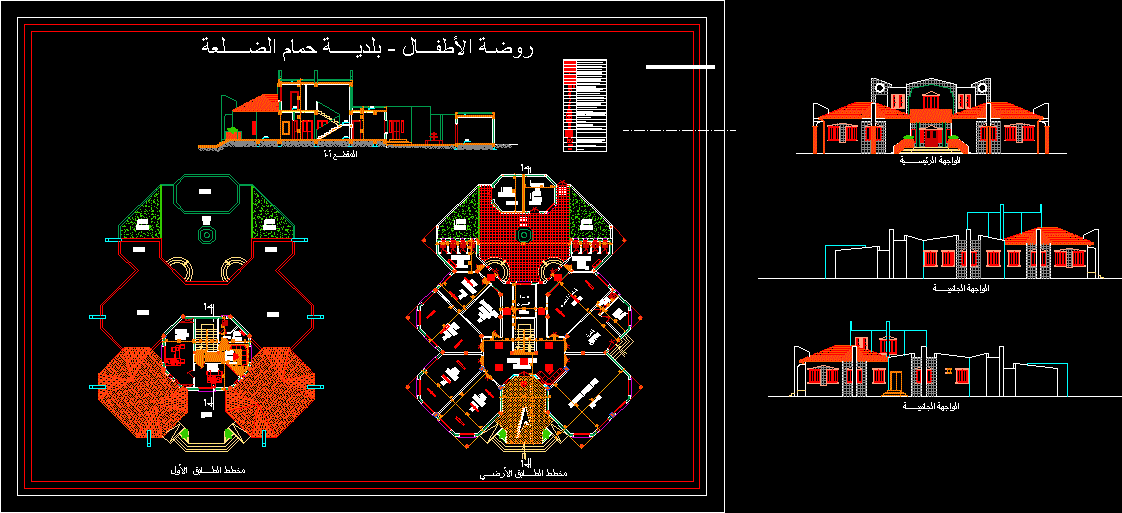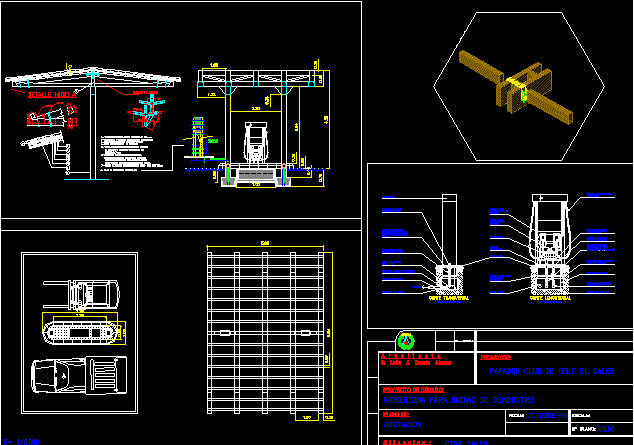College Remodeling Rioja DWG Section for AutoCAD
ADVERTISEMENT

ADVERTISEMENT
Designing an educational institution in the city of Rioja and consists in Beginner, Elementary and Secondary, topographic survey construction details of the slabs, sections and elevations
| Language | Other |
| Drawing Type | Section |
| Category | Schools |
| Additional Screenshots | |
| File Type | dwg |
| Materials | |
| Measurement Units | Metric |
| Footprint Area | |
| Building Features | |
| Tags | autocad, city, College, consists, designing, DWG, educational, elementary, institution, library, primary, remodeling, school, secondary, section, topographic, university |








