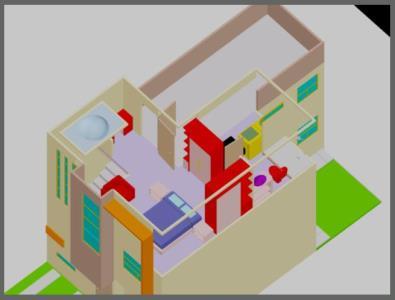College School DWG Plan for AutoCAD

alternative school plans sections and elevations Trujillo Peru
Drawing labels, details, and other text information extracted from the CAD file (Translated from Spanish):
central courtyard, quiet playground, music room, psychomotor room, deposit, classroom, storage room, reading room, attention, s.h. men, s.h. women, meeting room, corridor, hall, roof, court b-b, court c-c, dilatation board, s.h. hom., s.h. muj., court f-f, court e-e, filler, harrow in, court d-d, metal, grate, ceramic, floor wall, court a-a, railing, main courtyard, proy. of beam, proy. roof, stone floor tile, polished floor, celima floor, garden, floor stone tile, passageway, second floor, ll ‘, roof, polyethylene, paved floor, pacasmayo cement, salmon color, semi-polished floor, glass transparent double, windows of aluminum frame, glass templex, windows direct system, door plywood, type machimbrado, observations, type machimbrado with vent., box of spans, high, width, sill, —, type, false floor, board of dilatation in slab, distribution, date:, fabio sagastegui, scale:, drawing:, alternative school, architects:, prolongation, street paisajista, location:, creates, association, civil, owner:, project:, lucia perez, santos valdiviezo , talents, promoters:, from celi, perez, sra., sr., plano:, elevations, cuts and
Raw text data extracted from CAD file:
| Language | Spanish |
| Drawing Type | Plan |
| Category | Schools |
| Additional Screenshots |
 |
| File Type | dwg |
| Materials | Aluminum, Glass, Wood, Other |
| Measurement Units | Metric |
| Footprint Area | |
| Building Features | Garden / Park, Deck / Patio |
| Tags | alternative, autocad, College, DWG, elevations, library, PERU, plan, plans, school, sections, trujillo, university |








