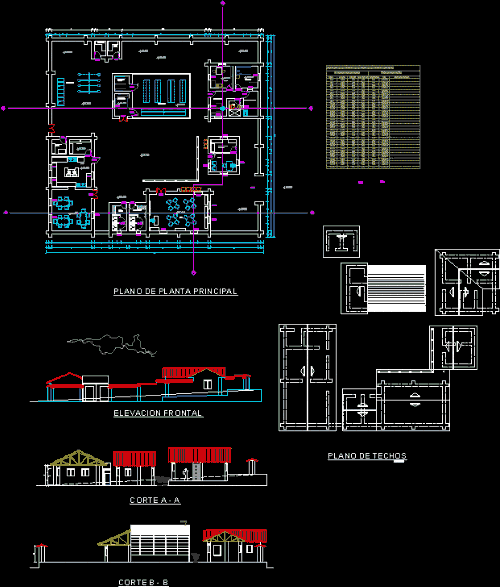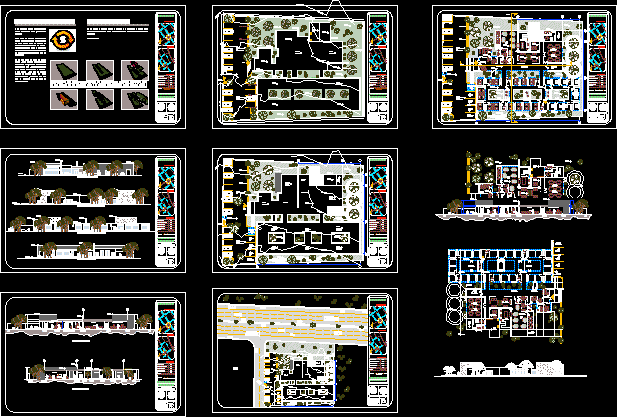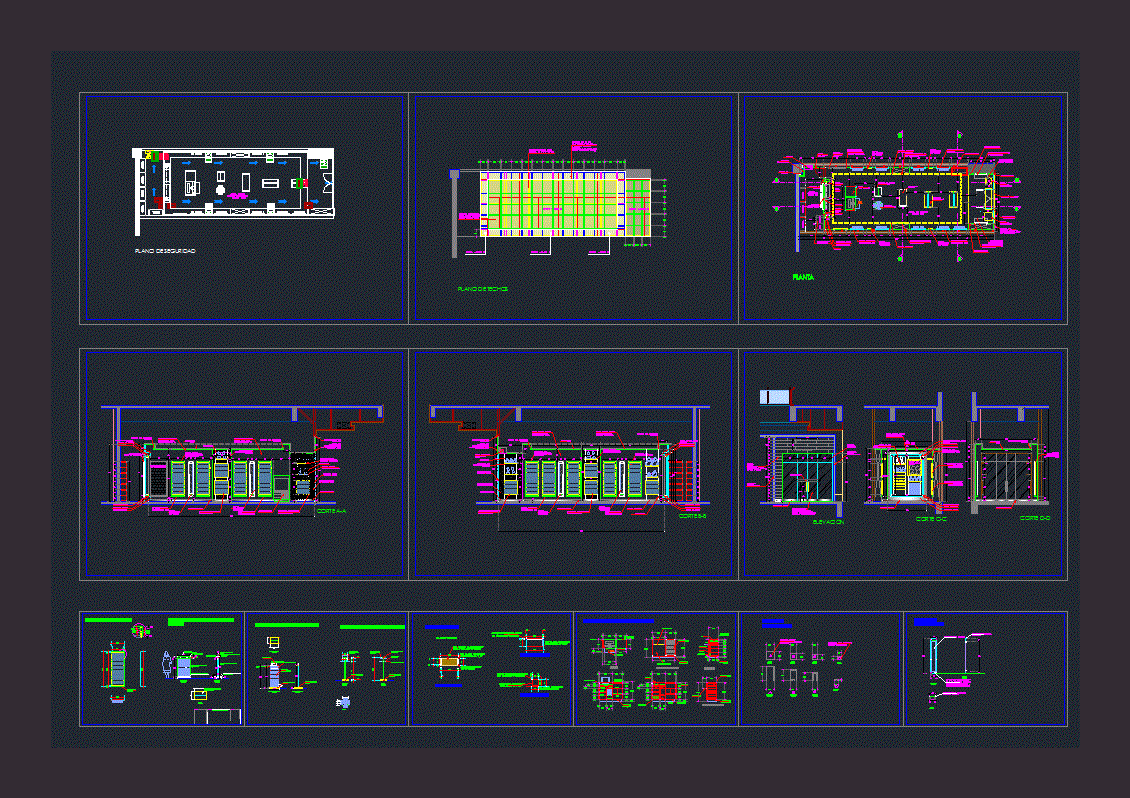College – School Studies DWG Elevation for AutoCAD
ADVERTISEMENT

ADVERTISEMENT
Plant – elevation – ceilings – form openings
Drawing labels, details, and other text information extracted from the CAD file (Translated from Spanish):
npt, construction board, wall pirca, room, dining room, bedroom, library, biodigester, house of force, input deposit, tool deposit, greenhouse, pantry, cleaning deposit, kitchen, ss.hh women, ss.hh. males, classroom, office, d. didactic materials, be – study, ss.hh, laundry-tendal, play area, type, quantity, glass, observations, width, span, height, summary table of openings, box vain, alfeizare, characteristics, — -, polycarbonate
Raw text data extracted from CAD file:
| Language | Spanish |
| Drawing Type | Elevation |
| Category | Schools |
| Additional Screenshots |
 |
| File Type | dwg |
| Materials | Glass, Other |
| Measurement Units | Metric |
| Footprint Area | |
| Building Features | |
| Tags | autocad, ceilings, College, DWG, elevation, form, library, openings, plant, school, studies, university |








