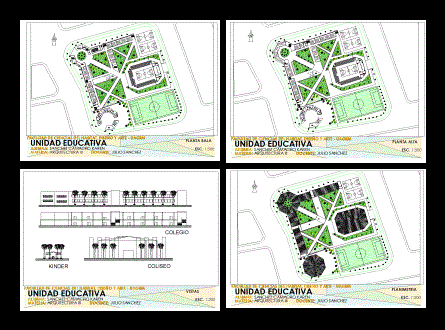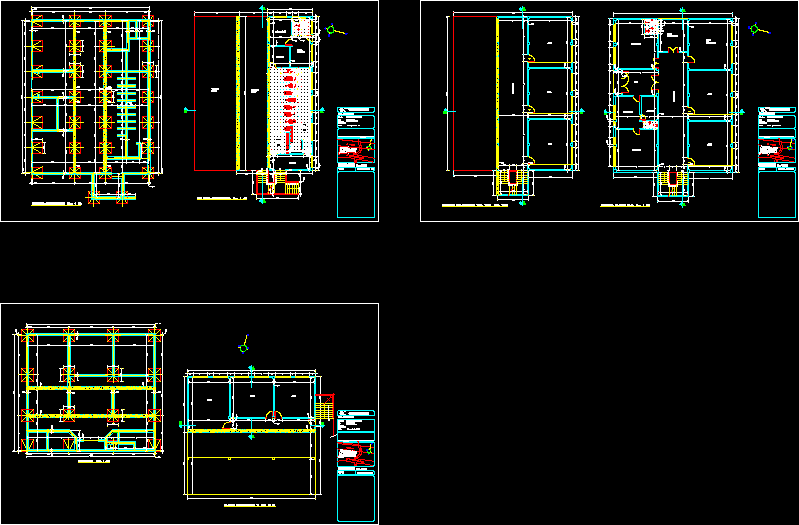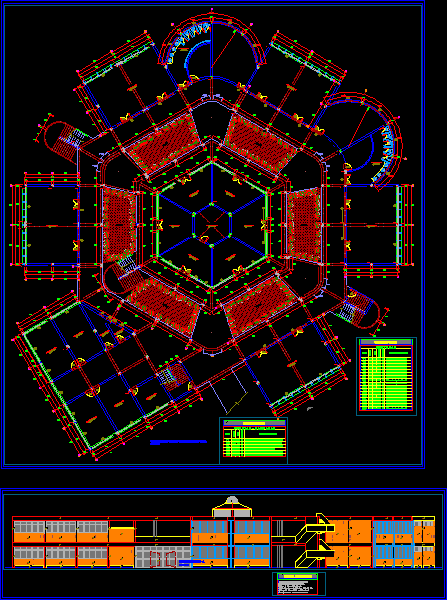College Technical Level DWG Block for AutoCAD
ADVERTISEMENT

ADVERTISEMENT
INITIAL PRIMARY AND SECONDARY LEVEL COURSES technical level. Plants – Facades
Drawing labels, details, and other text information extracted from the CAD file (Translated from Spanish):
faculty of habitat sciences, design and art – uagrm, educational unit, upper floor, views, planimetry, teacher’s room, nursing, waiting, bathroom, adm, psychologist, regent room, snack, sports deposit, dressing room, library reading, audiovisual room, school, coliseum, kindergarten, ground floor
Raw text data extracted from CAD file:
| Language | Spanish |
| Drawing Type | Block |
| Category | Schools |
| Additional Screenshots | |
| File Type | dwg |
| Materials | Other |
| Measurement Units | Metric |
| Footprint Area | |
| Building Features | |
| Tags | autocad, block, College, courses, DWG, facades, initial, Level, library, plants, primary, school, secondary, technical, university |








