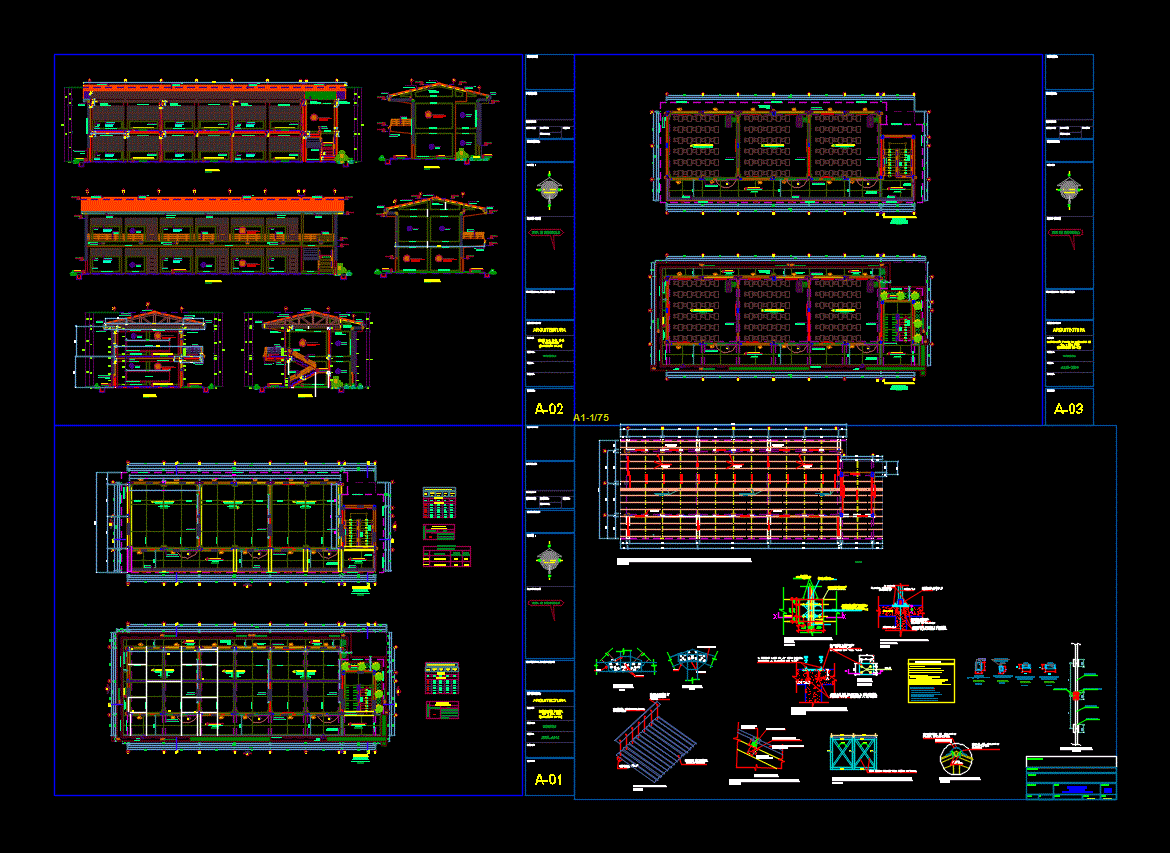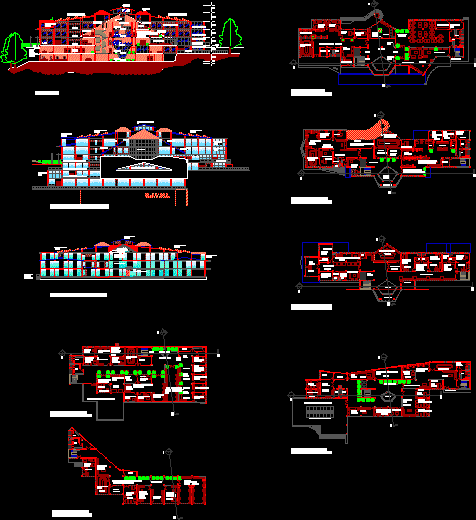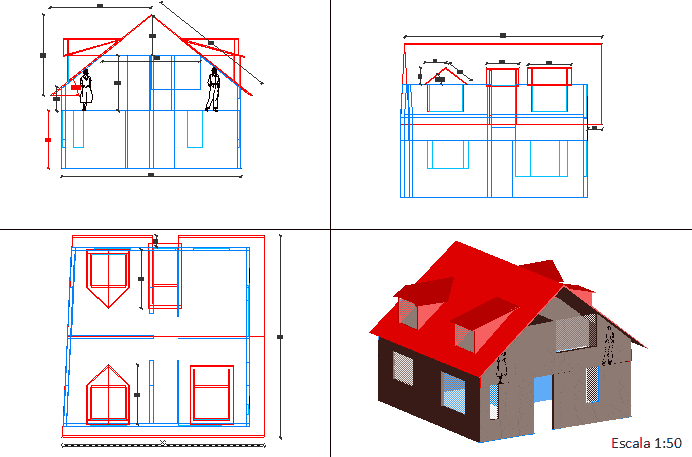College Of Two Levels DWG Block for AutoCAD

COLLEGE OF TWO LEVELS WITH gable
Drawing labels, details, and other text information extracted from the CAD file (Translated from Spanish):
stolen a mere way, evac gutter. pluvial, galvanized sheet galv. corrugated, first floor, building, use, classrooms primary level, type, staircase, table of areas, level, description, second level, sheet :, owner :, specialty :, drawing :, scale :, date :, drawing :, drawing key:, north:, responsible professional:, promotes :, project :, location :, locality :, district :, region :, province :, indicated, area of development, projection. beam, circulation, metal railing, first level, path, direction of flow, garden, natural gras, —–, doors, windows, second floor, tarred and painted, acrylic blackboard, cut a – a, cut b – b, calamine frieze galv. corrugated, rest, cut c – c, second level – furniture, first level – furniture, wooden down, coating, columns, lightweight slab, footings, foundation beams, ladder, columns, confinement beams, overlap length, standards , rne, is specified in the table., soil, carrying capacity, masonry, type of mortar, masonry unit, resist. compression, seismic parameters, simple concrete, continuous foundation, overburden, screed, steel, creep effort, false floor, ditches, sidewalks and sardine, finished floor, beams, continuous foundation beams, connection beams, on reinforced foundation, solid slab , cross of san andres goes of tijeral in tijeral, fixed to belts, galvanized calamine, with hat, galvanized, ridge of flat calamine, cover of galvanized iron, fixed to belts, concrete beam confinement timpano, flat galvanized, ridge of calamine, calamine nail, ridge, belts, all exposed wood elements, should be polished and finished with transparent varnish the dimensions indicated will be the final. the wood to be worked should be completely dry, wood design effort, technical specifications, type of preservative: pentachloro-phenol or similar, preservation method: brush or spray, norms: basic norm of resistant earthquake design, of r .n. of construction, anchorage of iron to concrete, metal plate, with thread welded to plate, bolt, nut and, fixation with nut and washer, design :, rev., sheet no .:, executing unit :, see detail a-a, see detail b-b
Raw text data extracted from CAD file:
| Language | Spanish |
| Drawing Type | Block |
| Category | Schools |
| Additional Screenshots | |
| File Type | dwg |
| Materials | Concrete, Masonry, Steel, Wood, Other |
| Measurement Units | Metric |
| Footprint Area | |
| Building Features | Garden / Park |
| Tags | autocad, block, College, DWG, gable, levels, library, school, university |








