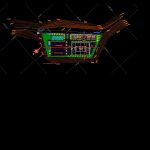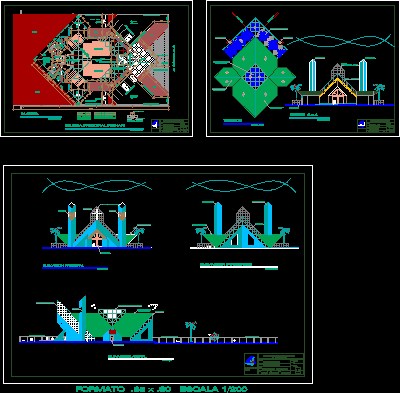College / University DWG Block for AutoCAD
ADVERTISEMENT

ADVERTISEMENT
COLLEGE LEVEL HUANCAVELICA PRIMARY . PLANT , CUTS
Drawing labels, details, and other text information extracted from the CAD file (Translated from Galician):
deposit, passage, dining room, kitchen, podium, library, attention, p. of arq. enrique guerrero hernández., p. of arq. adrian a. romero arguelles., p. of arq. francisco espitia ramos., p. of arq. hugo suárez ramírez., deposit, rest, tintay puncu, septic tank, multifunctional slab, module classrooms, entrance, ramp, area for projection of infrastructure, area for projection of patio, existing class module, general approach, cut bb, cut aa, road, code:, project :, district: tintay puncu, indicated, region: huancavelica, province: tayacaja, hard, architecture, date :, scale :, cad :, specialty :, location :, plane :, description :, technical file, srta. common nail hawk
Raw text data extracted from CAD file:
| Language | Other |
| Drawing Type | Block |
| Category | Schools |
| Additional Screenshots |
 |
| File Type | dwg |
| Materials | Other |
| Measurement Units | Metric |
| Footprint Area | |
| Building Features | Deck / Patio |
| Tags | autocad, block, College, cuts, DWG, huancavelica, Level, library, plant, primary, school, university |








