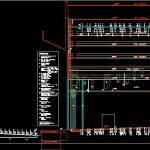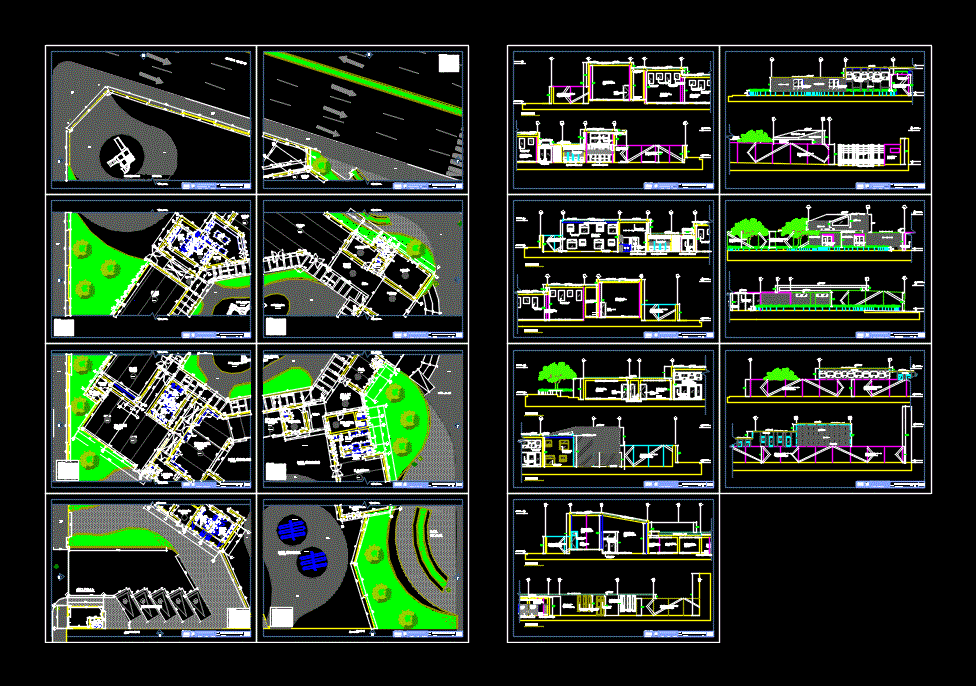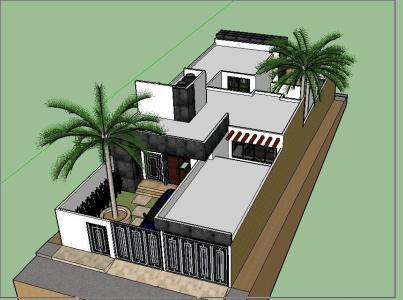Colon Theater – Argentina DWG Section for AutoCAD
ADVERTISEMENT

ADVERTISEMENT
Colon Theater – Argentina – Section
Drawing labels, details, and other text information extracted from the CAD file (Translated from Italian):
minimum alt. plataformas, maxima alt. plataformas, line de antina or referencia, jaula, antina, altura tope de varas, point hoist winches, punctual mechanics, counterweight pipe, compensated vara, motorized pipe, vara meccanica, proscenium opening :, vonto da vizione, reference line, reference line , referencias: black ceiling, black border, lighting pipe, truss, viewpoint, revolving stage, revolving stage, black flat, fire curtain, house curtain, scrim house, fifth black army, security curtain, curtain, priceless tulle, fecha orig.:, escenograph :, obra :, diseño de produccion, embocadura :, puente :, fore, mobile, footlights
Raw text data extracted from CAD file:
| Language | Other |
| Drawing Type | Section |
| Category | Entertainment, Leisure & Sports |
| Additional Screenshots |
 |
| File Type | dwg |
| Materials | Other |
| Measurement Units | Metric |
| Footprint Area | |
| Building Features | |
| Tags | argentina, Auditorium, autocad, cinema, colon, DWG, section, Theater, theatre |






