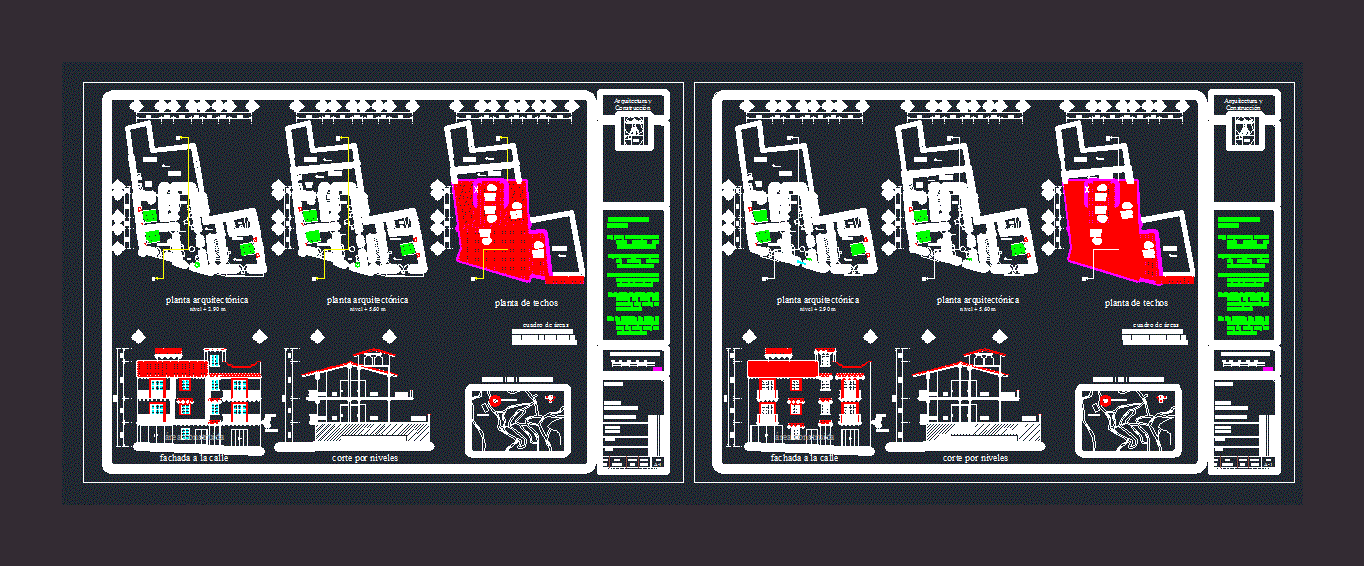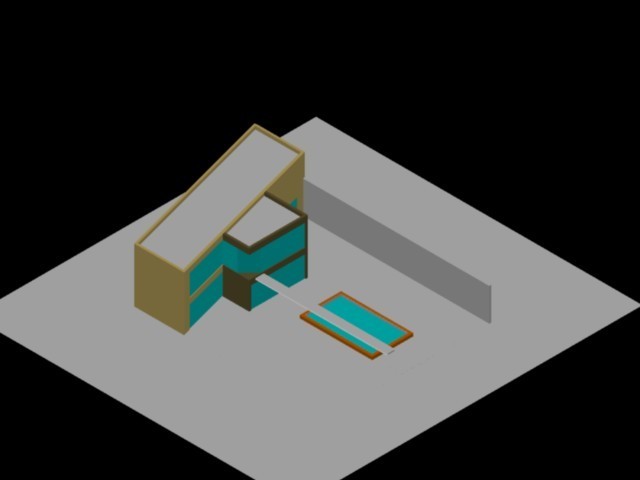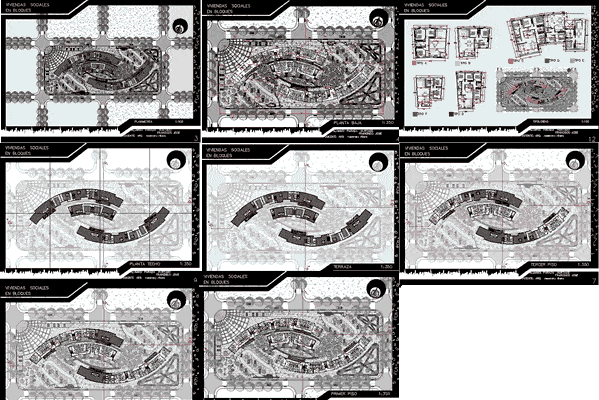Colonial Building DWG Full Project for AutoCAD

Typical colonial building with three floors with two houses; first level: parking; second level: first apartment with 3 bedrooms; two bathrooms; room; kitchen; dining room; laundry area and terrace; third level: second apartment with the same as the first one. cuts in the project include; facades; plants and plant .
Drawing labels, details, and other text information extracted from the CAD file (Translated from Spanish):
birds, ash, luis montes de oca, bow, celso muñoz, fig tree, hospital, juan vte buenrostro, fi-san, bathroom, hallway, bedroom, laundry room, terrace, multipurpose room, parking, chacoalco, adobes, viewpoint, plain, huizteco, forest, panoramic, scale, owner :, address :, city: taxco, gro., meters, projected :, drew :, scale :, date :, dimension :, meter, surface :, key :, type of floor plan: architectural, closet, living room, upstairs, parapet, corridor, deposit projection, kitchen, storage, rebuilt, built, project, solar, telesecunadaria, graphic scale, address::, city :, taxco gro .
Raw text data extracted from CAD file:
| Language | Spanish |
| Drawing Type | Full Project |
| Category | Condominium |
| Additional Screenshots |
 |
| File Type | dwg |
| Materials | Other |
| Measurement Units | Metric |
| Footprint Area | |
| Building Features | Garden / Park, Parking |
| Tags | apartment, autocad, bedrooms, build, building, building departments, colonial, condo, DWG, eigenverantwortung, Family, floors, full, group home, grup, HOUSES, Level, mehrfamilien, multi, multifamily housing, ownership, parking, partnerschaft, partnership, Project, typical |








