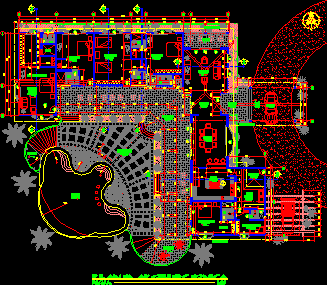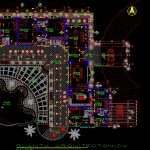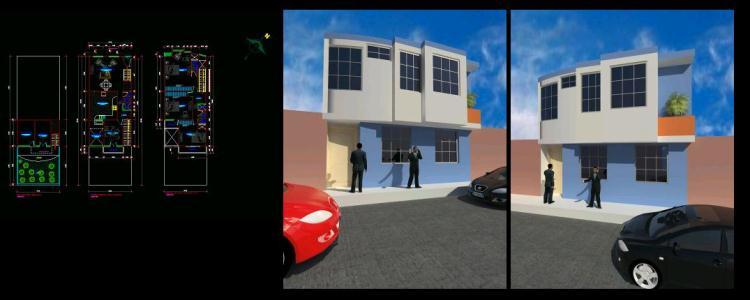Colonial House – Plant DWG Block for AutoCAD
ADVERTISEMENT

ADVERTISEMENT
Design of colonial house at Nicaragua in Plant
Drawing labels, details, and other text information extracted from the CAD file (Translated from Spanish):
axis, sundeck, kitchen, dining room, main room, hall, living room, lava and iron, drying rack, ss, corridor, hall, drive way, eaves projection, main access, ridge projection, visitors room, dressing table, terrace, shower, utility room, showers, gazebo, pool, architectural plant, project :, content :, owner :, sergio boscaro, location :, designs :, arq.marta rivera, draw :, date :, scale :, -arq. boris guevara, -arq.denis molina
Raw text data extracted from CAD file:
| Language | Spanish |
| Drawing Type | Block |
| Category | House |
| Additional Screenshots |
 |
| File Type | dwg |
| Materials | Other |
| Measurement Units | Metric |
| Footprint Area | |
| Building Features | Deck / Patio, Pool |
| Tags | apartamento, apartment, appartement, aufenthalt, autocad, block, casa, chalet, colonial, Design, dwelling unit, DWG, haus, house, logement, maison, nicaragua, plant, residên, residence, unidade de moradia, villa, wohnung, wohnung einheit |








