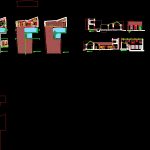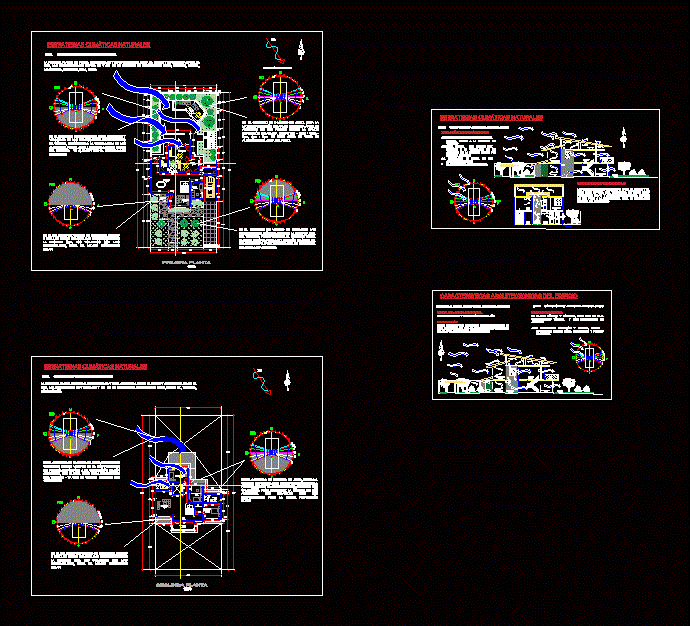Colonial House – Restauration DWG Block for AutoCAD
ADVERTISEMENT

ADVERTISEMENT
Colonial House – Restauration –
Drawing labels, details, and other text information extracted from the CAD file (Translated from Spanish):
level, cloaca, first floor, floor plan, living room, bathroom, hallway, hall, hall, well, patio, dining room, kitchen, garden, terrace lookout, second floor, plant detail services, equipment, suite, copter long. c c, terrace, cut long. a a, living room, long court. d-d ‘, long cut. b b ‘, facade, architecture, plants, not plane:, file:, date:, scale:, consolidation, type of work:, study, work:, ivo perez castro, architect :, contains:, owner :, colonial house, graveyard, cartagena, mat:, courts and facades, table of areas, first floor consruida area, second floor consruida area, mezanino area, patio area, terrace area, lot area, total built area, total util area
Raw text data extracted from CAD file:
| Language | Spanish |
| Drawing Type | Block |
| Category | Parks & Landscaping |
| Additional Screenshots |
 |
| File Type | dwg |
| Materials | Other |
| Measurement Units | Metric |
| Footprint Area | |
| Building Features | Garden / Park, Deck / Patio |
| Tags | autocad, bioclimatic, bioclimatica, bioclimatique, bioklimatischen, block, colonial, durable, DWG, house, la durabilité, nachhaltig, nachhaltigkeit, restauration, sustainability, sustainable, sustentabilidade, sustentável |








