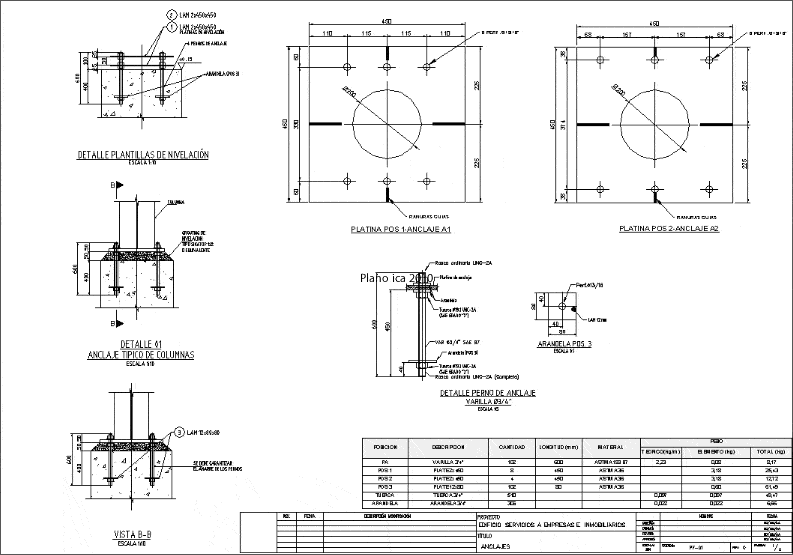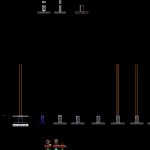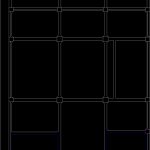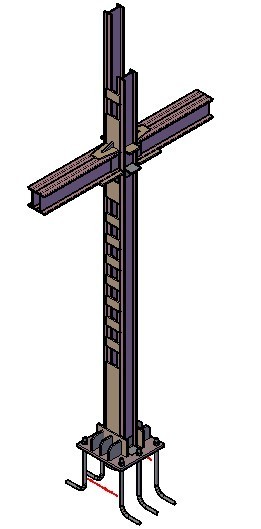Column Anchors DWG Detail for AutoCAD

DETAILS OF ANCHORS
Drawing labels, details, and other text information extracted from the CAD file (Translated from Spanish):
scale:, leveling details, scale, detail anchor bolt, dipstick, scale, degree nut, ordinary thread, vara, ordinary, washer pos., scale, washer, anchor plate, degree nut, lam mm, lam, anchor bolts, detail, Typical column anchoring, scale, view, scale, the bolting must be secured, leveling grout type sikatop equivalent, lam, column, leveling plates, washer, washer, location anchorage general, location anchorages side, scale, location anchorages top view, scale, location anchors front view, scale, anchor detail, anchor detail, anchor detail, anchor detail, anchor detail, anchor detail, anchor detail, anchor detail, location anchorages, scale, anchor detail, pl plate, pa rond, scale, pa rond, scale, pa side, scale, pa rond top, scale, for rod, leveling details, scale, detail anchor bolt, dipstick, scale, degree nut, ordinary thread, vara, ordinary, washer pos., scale, washer, anchor plate, degree nut, lam mm, lam, anchor bolts, detail, Typical column anchoring, scale, view, scale, the bolting must be secured, leveling grout type sikatop equivalent, lam, column, leveling plates, washer, lam, date, rev., description modification, draft, title, first name, date, design:, drawing:, revised:, approved:, scale:, code:, page:, rev:, platinum, location anchorage general, anchor detail, anchor detail, anchor detail, anchor detail, anchor detail, anchor detail, anchor detail, anchor detail, anchor detail, location anchorage general, location anchorages side, scale, location anchorages top view, scale, location anchors front view, scale, anchor detail, anchor detail, anchor detail, anchor detail, anchor detail, anchor detail, anchor detail, anchor detail, location anchorages, scale, anchor detail, date, rev., description modification, draft, title, first name, date, design:, drawing:, revised:, approved:, scale:, code:, page:, rev:, see installation of anchors in flat plane, design:, calculation:, revised:, drawing:, pep, approved, content:, work:, scale:, date:, flat:, date, do not., modification, review:, observations:, date, rev., description modification, draft, title, first name, date, design:, drawing:, revised:, approved:, scale:, code:, page:, nom., table tolerances, Specifications:, rev:, barrier:, San Lucas College, installation of anchors, impact, m.field, willow, willow, without, n.a., scale:, leveling details, scale, lam, anchor bolts, detail, Typical column anchoring, scale, view, scale, the bolting must be secured, leveling grout type sikatop equivalent, lam, column, leveling plates, washer, installation methodology anchorage, leveling, installation anchor, cast concrete, higher, freshly emptied, retreat reusable plates reusable plates reusable time instead of setting concrete before setting the concrete, reusable, assembly stage of metal structure, leveled all columns, leveling nut
Raw text data extracted from CAD file:
| Language | Spanish |
| Drawing Type | Detail |
| Category | Construction Details & Systems |
| Additional Screenshots |
   |
| File Type | dwg |
| Materials | Concrete |
| Measurement Units | |
| Footprint Area | |
| Building Features | |
| Tags | anchorage, anchors, autocad, column, DETAIL, details, DWG, stahlrahmen, stahlträger, steel, steel beam, steel frame, structure en acier, union |








