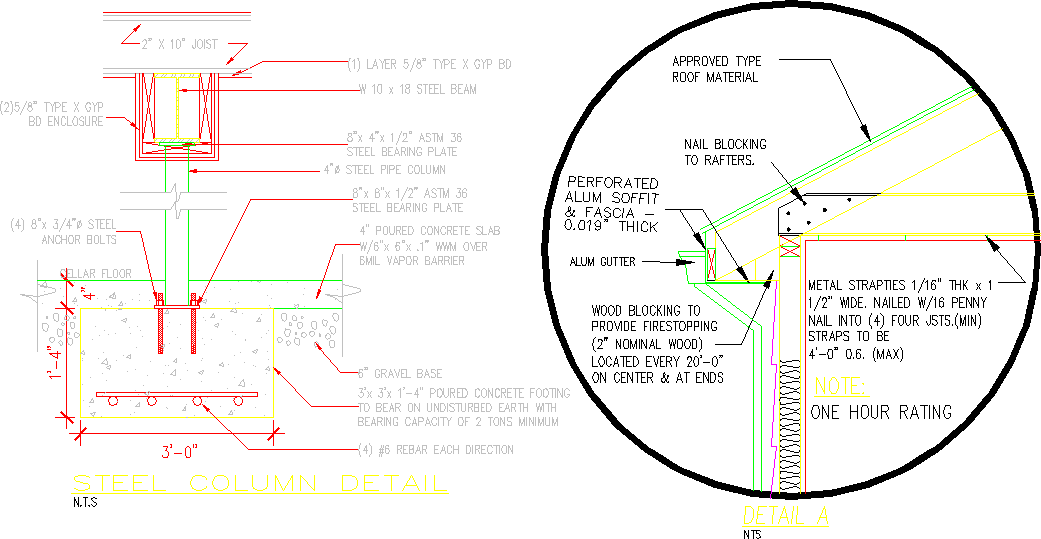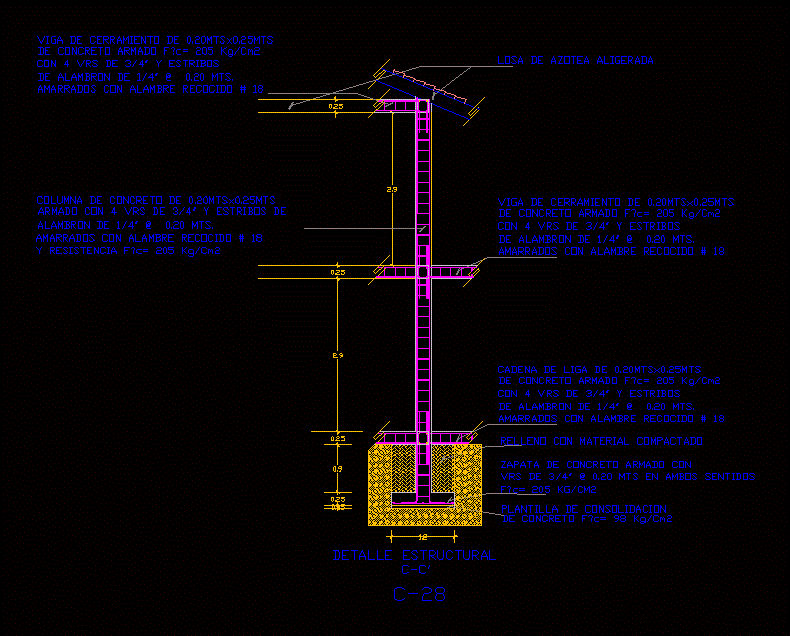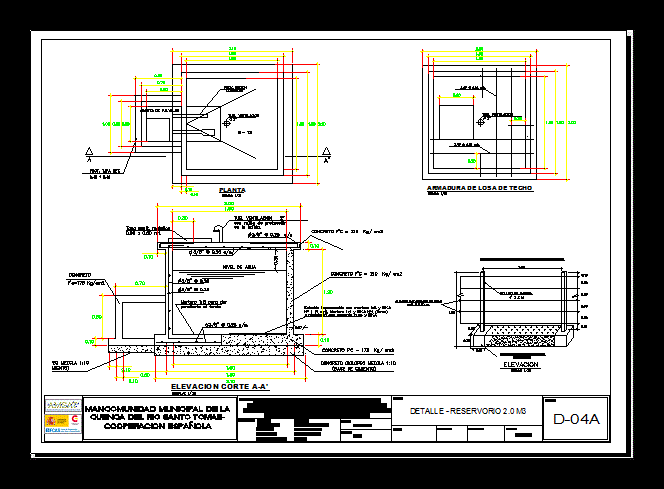Column Detail DWG Detail for AutoCAD

Column, steel construction in detail, basement. Firestopped roof, lock
Drawing labels, details, and other text information extracted from the CAD file:
genovesegenovesegenovesegenovesegenovesegenovese, salvatoresalvatoresalvatoresalvatoresalvatore, fredibuenofredibuenofredibuenofredibueno, fredi bueno, job no., scale, date, drawn. by, checked. by, drawing title, owner, d.o.b application no., date, description, tel. fax. www.intoarchitecture.com intoarchitecture .com, saint mary’s ave. staten island. ny., copyright notice: these plans are copyright and are subjet to copyright protection as on under section of the copyright u.s.o. as amended december and known as architectural works copyright protection act of the protection includes but is not limited to the overall form as well as the arrangement and composition of spaces and elements of the design. under such unauthorized use of these work or forms can legally result in the cessation of such construction or buildings being seized and or razed. these plan is an instrument of service and property of anselmo s. p.c. any infringements or unautorized use is prohibited and will be prosecuted. note: contractor shall notify architect at of any discrepancies noted in these drawings as they relate to actual field conditions prior to continuation of any work. verify all dimensions in field. do not scale dimensions govern. large scale details govern over small scale details. all dimensions are finish to unless otherwise noted., seal:, consultant:, plot plan, saint mary’s ave. staten island. ny., copyright notice: these plans are copyright and are subjet to copyright protection as on under section of the copyright u.s.o. as amended december and known as architectural works copyright protection act of the protection includes but is not limited to the overall form as well as the arrangement and composition of spaces and elements of the design. under such unauthorized use of these work or forms can legally result in the cessation of such construction or buildings being seized and or razed. these plan is an instrument of service and property of anselmo s. p.c. any infringements or unautorized use is prohibited and will be prosecuted. note: contractor shall notify architect at of any discrepancies noted in these drawings as they relate to actual field conditions prior to continuation of any work. verify all dimensions in field. do not scale dimensions govern. large scale details govern over small scale details. all dimensions are finish to unless otherwise noted., phone, anselmo s. genovese architect, revisions, date:, description:, consultant:, owner information:, project:, drawing title:, seal signature:, date:, project no:, drawing by:, checked by:, drawing no:, cad file no:, nyc dob number::, cellar floor, poured concrete footing to bear on undisturbed earth with bearing capacity of tons minimum, poured concrete slab wwm over vapor barrier, gravel base, steel anchor bolts, type gyp bd enclosure, rebar each direction, astm steel bearing plate, steel beam, steel pipe column, layer type gyp bd, joist, house, street name:, borough:, block:, lot:, bin:, detail, wood blocking to provide firestopping nominal located every on center at ends, perforated, alum soffit, fascia, thick, nail blocking to r
Raw text data extracted from CAD file:
| Language | English |
| Drawing Type | Detail |
| Category | Construction Details & Systems |
| Additional Screenshots |
 |
| File Type | dwg |
| Materials | Concrete, Steel, Wood, Other |
| Measurement Units | |
| Footprint Area | |
| Building Features | |
| Tags | autocad, basement, column, concrete, construction, DETAIL, DWG, Lock, roof, stahlrahmen, stahlträger, steel, steel beam, steel frame, structure en acier |








