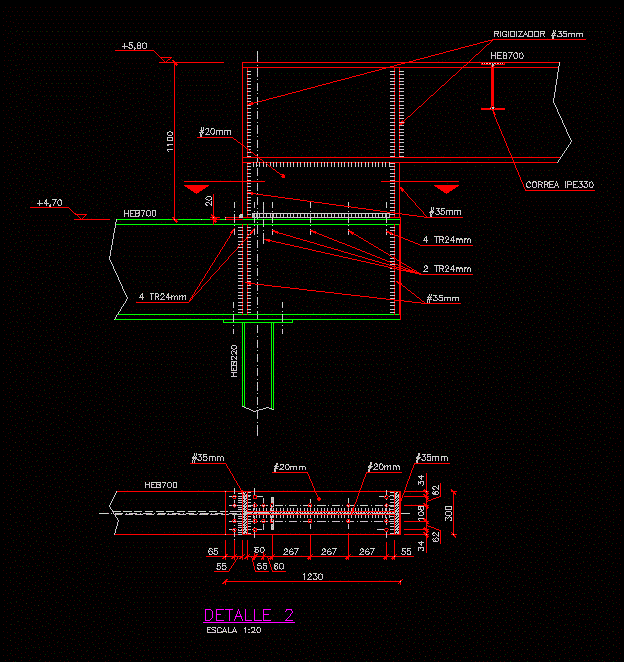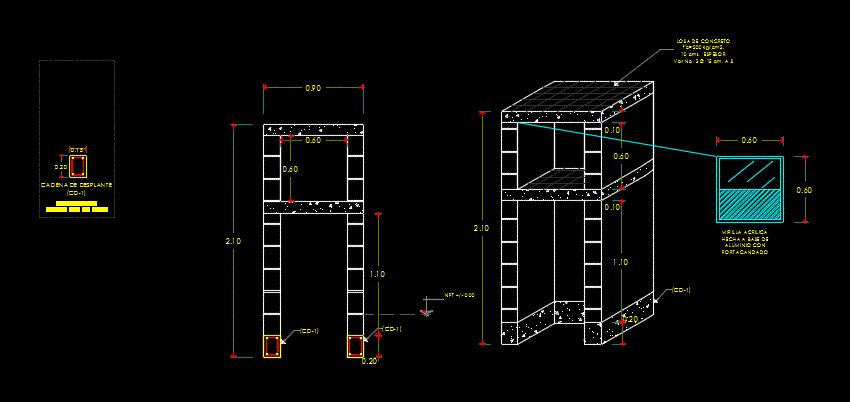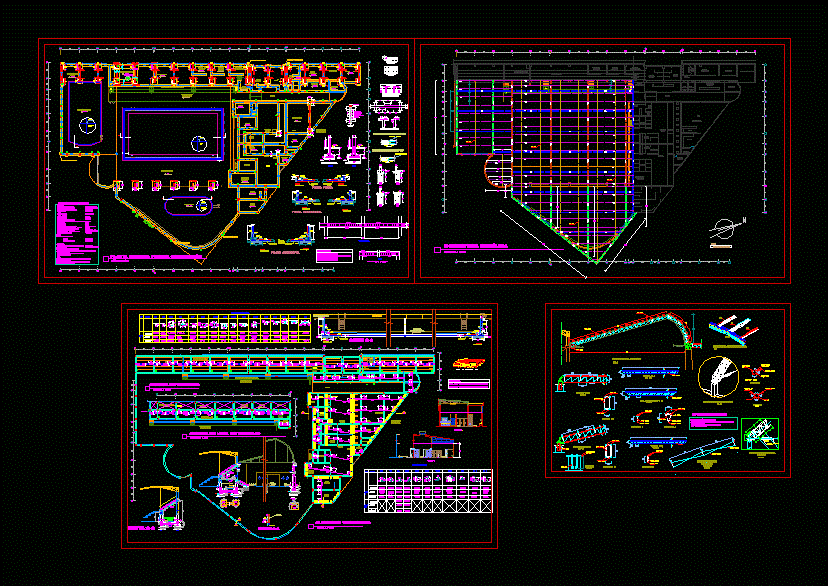Columns, Plates, Beams–8 Storey Hotel DWG Plan for AutoCAD

Structural Plan — columns, plates and foundation beams for a hotel of 8 levels, with basement ;
Drawing labels, details, and other text information extracted from the CAD file (Translated from Spanish):
hotel trade, draft, date, October, scale, owner, design, foundation, sheet, Location:, Department, province, district, Street, number, cajamarca, jaen, diego palomino, hab. urban, notes: the dimensions are referential. the dimensions prevail over the drawing material list. the total partial modification of the digital files without previous release of any responsibility., its T., its T., kind, level, floor, its T., its T., its T., its T., its T., its T., its T., its T., its T., its T., its T., its T., its T., its T., its T., its T., its T., its T., its T., its T., its T., its T., its T., its T., its T., its T., its T., its T., its T., its T., its T., its T., its T., its T., its T., its T., its T., its T., section you, anchor in steels of columns, column steels, anchor in steels of columns, column steels, license plate, stirrups, bend diameter, its T., its T., its T., its T., its T., sole, column shoe detail, esc., concrete retaining wall, armed of mt. thickness, foundation beam, finished floor, foundation plate
Raw text data extracted from CAD file:
| Language | Spanish |
| Drawing Type | Plan |
| Category | Construction Details & Systems |
| Additional Screenshots |
|
| File Type | dwg |
| Materials | Concrete, Steel |
| Measurement Units | |
| Footprint Area | |
| Building Features | |
| Tags | autocad, basement, beams, béton armé, columns, concrete, DWG, formwork, FOUNDATION, Hotel, levels, plan, plates, reinforced concrete, schalung, stahlbeton, storey, structural |








