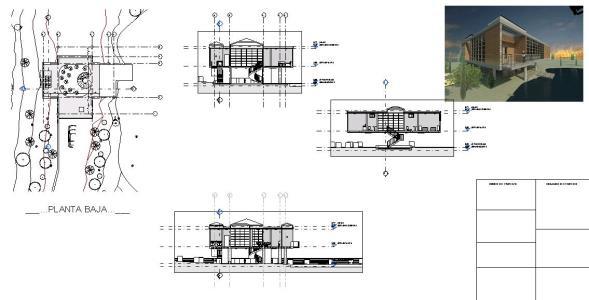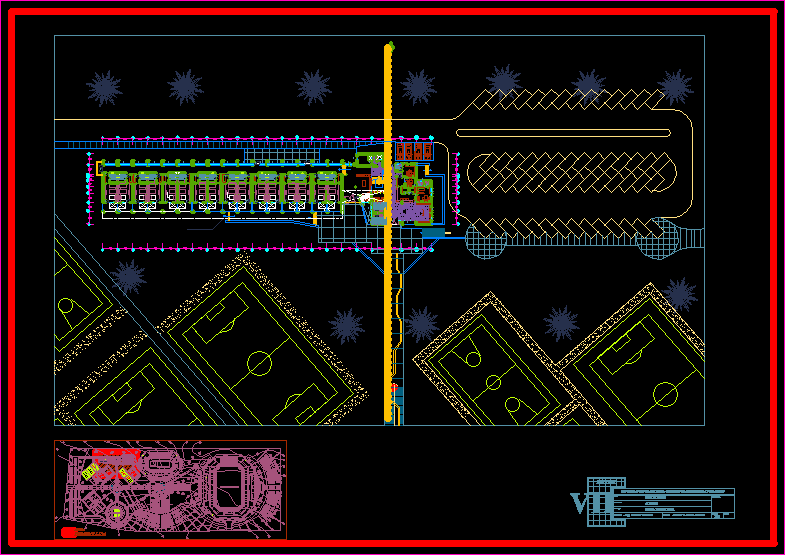Comercial Building DWG Detail for AutoCAD

Modern comercial building with a shop on the ground floor. Underground parking and details.
Drawing labels, details, and other text information extracted from the CAD file (Translated from Portuguese):
true, fixed mezzanine window with iron miter lock, air inlet duct, air inlet, air outlet, ground floor, driveway, engine room, garden recess, height recess, alignment, projection top decks, door venetian blind in steel, steel shutter, linear drain – galvanized iron grate, elastic mastic, sill coating – gypsum board, drip, regularization and finishing of floor with burnt cement, store access, building access, upper rainwater reservoir, lower consumption reservoir , reservoir bottom sprinkler, twenty, four, october, dr., timoteo, union, nautical guião, quintino bocaiuva street, tobias da silva street, ventilation duct, mr, cupboard cupboard, apparent concrete lining, meters frame, electric pipe , fire pipe, air conditioning tubing, aerobrise hunter douglas fixed on the mullion pillars, painting in paint suvinil latex premium maxx white snow, floor with burnt cement finish, irregular basalt floor, apparent concrete without coating or paint, acrylic mass finishing with apparent concrete texture, walls, floors, linings, lighting projection. zenital, elevator machine, extended node, expedient, neighborhood: windmills, restriction: without restriction, private, condominial, reserv.sup. and csa.maq., circulation vert. and horiz., rooms, ground set up, parking lots, shop, pavto, hall building, ground floor, service building, area events, vest. employees, party evolution
Raw text data extracted from CAD file:
| Language | Portuguese |
| Drawing Type | Detail |
| Category | Retail |
| Additional Screenshots | |
| File Type | dwg |
| Materials | Concrete, Steel, Other |
| Measurement Units | Metric |
| Footprint Area | |
| Building Features | Garden / Park, Deck / Patio, Elevator, Parking |
| Tags | agency, autocad, boutique, building, comercial, DETAIL, details, DWG, floor, ground, Kiosk, modern, parking, Pharmacy, Shop, underground |







