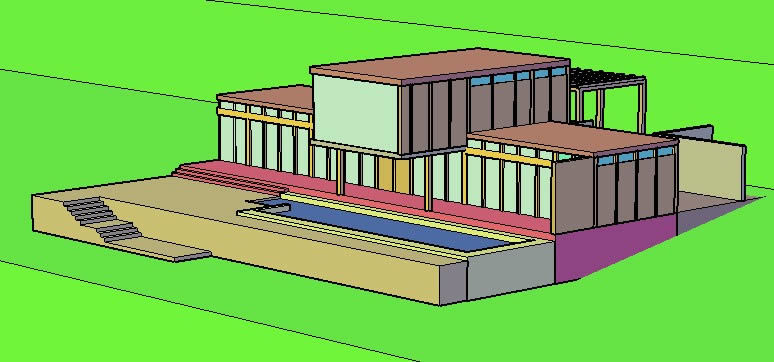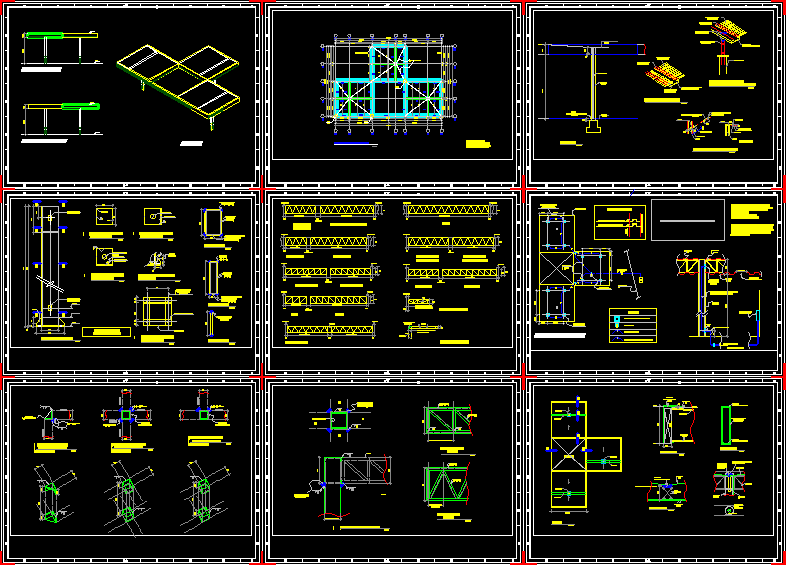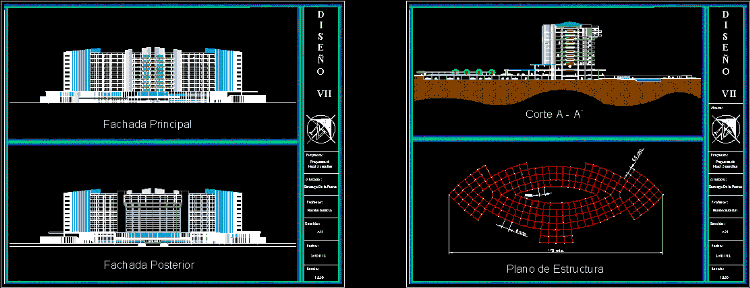Comercial Center Las Palmas DWG Block for AutoCAD

MAP OF DISTRIBUTION OF A MALL IN TIJUANA MEXICO.COMERCIALCenter LAS PALMAS
Drawing labels, details, and other text information extracted from the CAD file (Translated from Spanish):
car, service, parking., general., santa monica street, n.p.t., cfe, pegaso., services, street, los angeles, ramp, projection, rain gutter., descando., blvd. the palms, ii, pal, entrance., exit., street axis, tel, post, access square., des., desc., containers., street of the camellias, hid, ramp., street of roses, architectural., bright., announcement, responsible expert :, service alley, drawing :, scale :, approved :, review :, dimension :, date :, gas tank, cfe, draft project, project :, contains :, aqueduct., surface, terrain:, location sketch., menu, high hills, p. pizarro, h i p o d r o m o, p. cortez, p. capistrano, p. alvarado, north, location of property :, geronimo, meza, construction :, blvd. the palms, gardens, of san, blvd. of the americas, san fernando, las palmas, sta. barbara, angelica, light, juarez, blvd gustavo diaz ordaz, paradise, carlos, the meadow, shopping center, av. industrial, golf course, prolong, ride
Raw text data extracted from CAD file:
| Language | Spanish |
| Drawing Type | Block |
| Category | Retail |
| Additional Screenshots |
 |
| File Type | dwg |
| Materials | Other |
| Measurement Units | Metric |
| Footprint Area | |
| Building Features | Garden / Park, Parking |
| Tags | autocad, block, center, comercial, commercial, distribution, DWG, las, mall, map, market, shopping, supermarket, trade |







