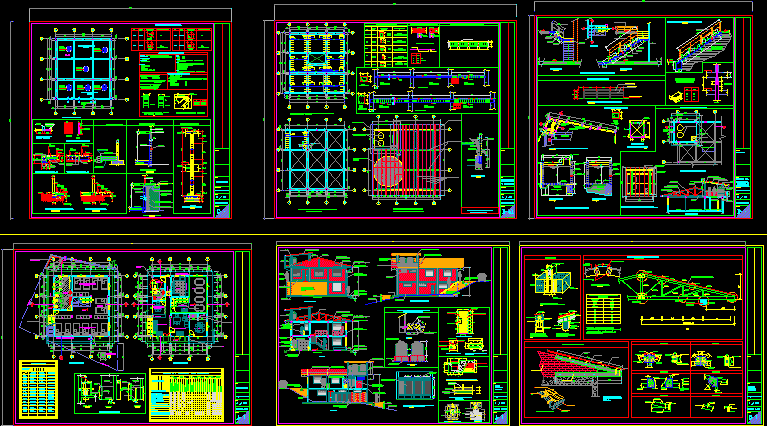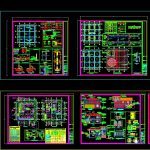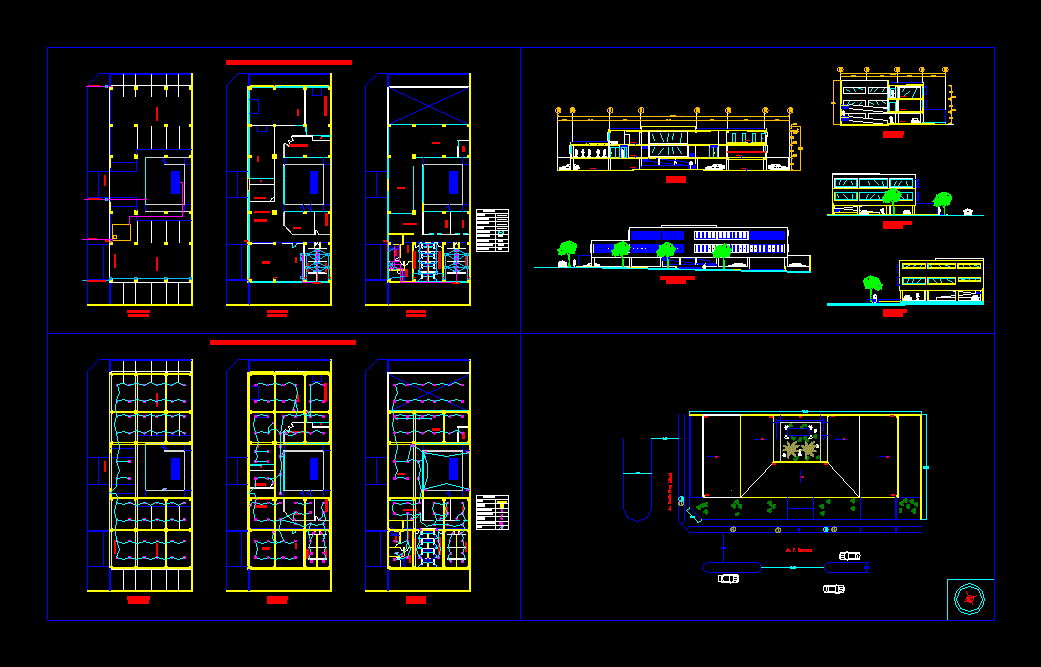Command Post Project DWG Full Project for AutoCAD

Command Post Project – Plants – Sections – Details
Drawing labels, details, and other text information extracted from the CAD file (Translated from Spanish):
variable, shape and reinforcement, longitudinal, beams frame, type, section, distribution of abutments, detail of lightweight slab, transversal reinforcement of columns, typical, detail of, rest, lightened, wooden trusses, reinforcement of confined walls, court xx, walls and columns, det. Mooring between, column, plant, wall junctions, coating, specified, d of column, beam d, detail of bending of stirrups, box of columns, the foundation will be on firm ground and the filling will be, the masonry units of supporting walls can have perforations perpendicular to the face of the seat, technical specifications, verify on site, walls and slabs, lightened slabs, staircase, footings, first floor, second floor, concrete walls, plateau foundation, columns and tie rods , concrete in beams, slabs and stairs, concrete columns and plates, nfci., nfz, nfc, nfp, nnt, npt, note, floors, overlap, solid type, indicated in plant, masonry, over load, foundations, overburden , concrete cyclopean, general technical specifications, solid slabs and flat beams, columns and banked beams, reinforcing steel, coatings, sidewalk detail, base material, foundation slab, lightened ceiling first floor, mage nta, blue, celestial, green, yellow, colors, red, filled with concrete, m-m cut, ntn, cyclopean concrete, self-compacted, filled with material, retaining wall, column detail, and calmin coverage, structure wood, lightened roof second floor, ø column, iron anchor detail of columns in beams, typical detail splicing ø in beams, specified ø, splicing in different parts trying to make the emplacements outside the confinement area, elevation, detail of splice columns and plates, in beams and columns, detail of iron anchor, columns, detail of plate, brick wall, cut aa, lightened slab, concrete plate, sidewalk, wall projection of cº, metal grid, filling with compacted own material, income detail, rain gutter, bedroom, section aa, king kong brick, structures, foundations, location :, owner :, plane :, specialty :, scale :, date :, sheet no :, bedroom of subordinates, H.H -hh, double mesh, goes, v-ch, section bb, wooden bolts, road, bolonería to protect from moisture, concrete layer, details of:, region: grau, interior staircase detail, foundation slab, polished cement floor, metal railing, vch, metal railing detail, bb cut, aa cut, light roof projection, pp section, inspection cover, gutter projection, sidewalk projection, cistern and retaining wall, typical detail, lid metal, concrete wall, cement, gravel size, stones, proy. of hollow, proy. of, concrete slab, p l a n t a, d e l a s, intercalated, in mesh, comes from t. septic, detail typical inspection tab, horizontal, water level, vertical, horizontal, c or r t e b – b, a g u a, l o d o, concrete roof, entrance, tub. of, c o r t a a, e s p u m a, exit tee, septic tank, cover projection, structural cut a-a, structural floor, cover detail, exit, tub. of entry, registration of concrete, entrance tee, window of discharge, percolation pool, calamine roof projection, cat ladder, transparent calamine projection, confinement column, polyethylene tanks, ridge, screw wooden truss, third level floor , cut c – c, calamine coverage, dining room, parapet, meditation room, cistern and, property limit, wood structure detail, and third level calamine coverage, third level detail, passageway, kitchen, plywood ceiling , roof projection, filling with material, own compacted, exterior staircase detail, mesh, flooring, wall, improve terrain, concrete, and wood, on the cc axis, architecture, distribution, description, height, width, hall, alfeizer , radio office, waiting room, customer service office, commissary office, room typology, ceramics celima t. monocolor, mayolica celima t. victory, tarrajeo in cement, floors, ceilings, sky, polished cement, gray color, ext., walls, interiors, ceramics celima t. monocolor, ceramics celima t. victory, celima lavatory. series, flamingo line. white color, celima toilet. series, toilets, accessories, cont., zoc., appliances, polished cemnus, celiac urinal. series, porcelain towel rack, porcelain paper holder, porcelain soap dish, reinforced steel doors, double glazed window, reinforced steel window, razo, painting, mur., cerr., chromed, vinyl latex, wooden frames, simple, cedar wood door, plywood door, wood, carpentry, picture of the project, box of spans, wood screw, cuts, elevations, and details, main view, bb cut, left side view,
Raw text data extracted from CAD file:
| Language | Spanish |
| Drawing Type | Full Project |
| Category | Doors & Windows |
| Additional Screenshots |
 |
| File Type | dwg |
| Materials | Concrete, Masonry, Steel, Wood, Other |
| Measurement Units | Imperial |
| Footprint Area | |
| Building Features | Pool |
| Tags | abrigo, access, acesso, autocad, command, details, DWG, full, hut, l'accès, la sécurité, obdach, ogement, plants, post, Project, safety, sections, security, shelter, sicherheit, vigilancia, Zugang |








