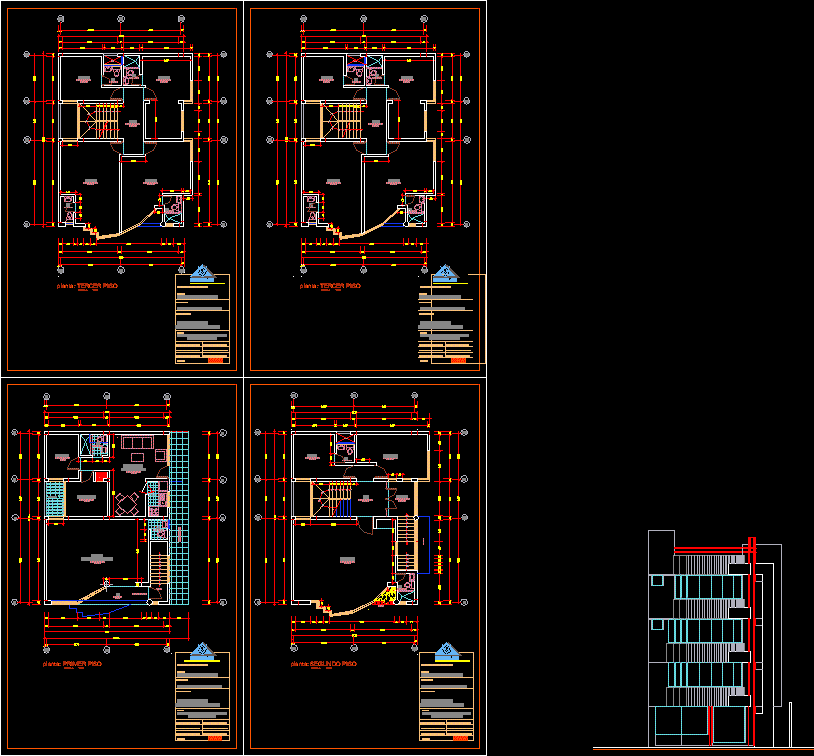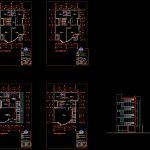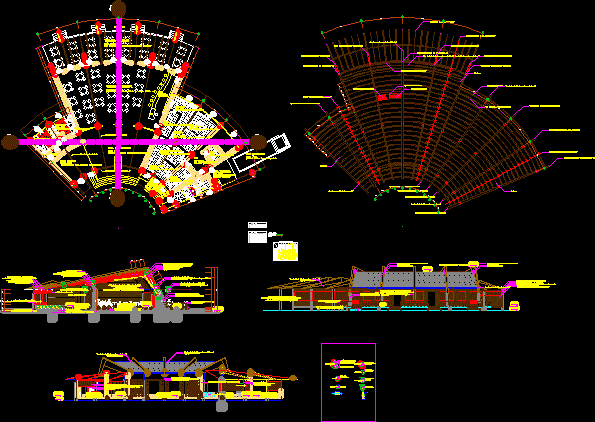Commerce – Offices DWG Full Project for AutoCAD
ADVERTISEMENT

ADVERTISEMENT
Project mini-department-Commerce located at main avenue Bolognesi – Chimbote in area of 100m2
Drawing labels, details, and other text information extracted from the CAD file (Translated from Spanish):
income-common, sheet, dist. new chimbote, prov. santa, drawing: m.l.p., hall, floor: ceramic, salon, multiple uses, project, responsible professional, owner, dept. ancash, dr. wilfredo, martin loyola p., plant distribution, davelois pajares, commercial building, constructions srltda., plan, design, first floor, income-offices, room-dining room, mini-apartment., terrace, study, room, cl., sh., kitchen, proy. roof, office, planter, second floor, terrace, private, duct, third floor, hall, fourth floor, floor: first floor, floor: second floor, floor: third floor
Raw text data extracted from CAD file:
| Language | Spanish |
| Drawing Type | Full Project |
| Category | Office |
| Additional Screenshots |
 |
| File Type | dwg |
| Materials | Other |
| Measurement Units | Metric |
| Footprint Area | |
| Building Features | |
| Tags | area, autocad, avenue, banco, bank, bureau, buro, bürogebäude, business center, centre d'affaires, centro de negócios, chimbote, commerce, DWG, escritório, full, immeuble de bureaux, la banque, located, main, office, office building, offices, prédio de escritórios, Project |







