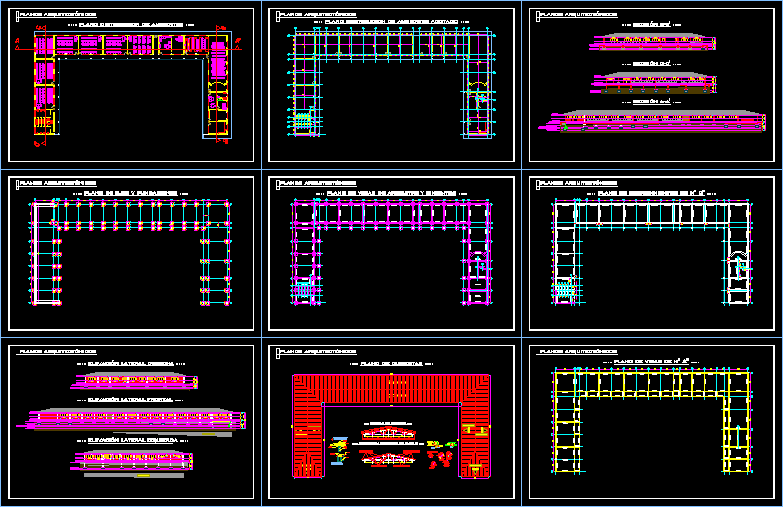Commerce School DWG Section for AutoCAD
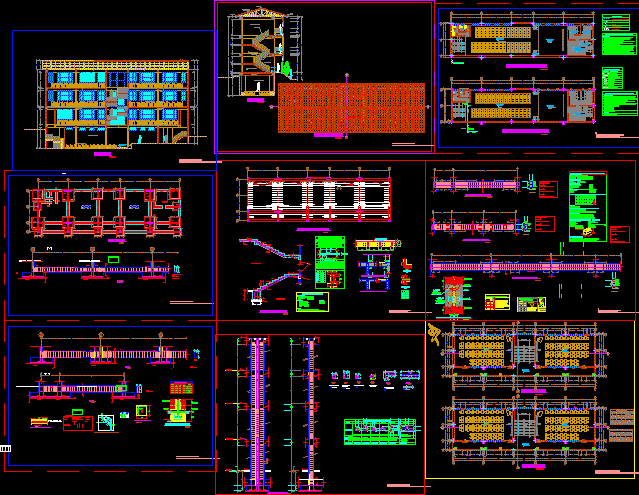
Commerce School – Plants – Sections – Facades – Facilities
Drawing labels, details, and other text information extracted from the CAD file (Translated from Spanish):
wooden frame, gypsum ceiling over reed bed, wooden baseboard, slate, auditorium, plaster ceiling, false ceiling, wooden frame, wall and p. ivory – tekno or similar, tarred and painted, rain evacuation gutter, movable wooden partitions, clay or cinduteja roof tile cover, mobile ridge, contiguous way, floor resistance, columns, vc zap. funds, specifications, all structural elements, foundations columns, steel, concrete, coverings, stage, flooring, est. b, abutments in connected beams, foundations, est. a, typical lightened plant, first section, second section, wall, beam, typical detail of ladder, column d, plate or beam, specified, temperature, h any, m values, lower reinforcement, upper reinforcement, splice on the supports being the length of, the percentages specified, increase the length of, vertical splice, notes, overlaps and joins for beams and lightened, det. meeting: beam column, detail of meeting between beams, affirmed base, detail of floor in semi-basement, sealant additive, dimensions, type, iron, shoe box, typical shoe plant, variable, technical specifications, mortar: , overload :, concrete – beams, reinforced concrete :, concrete – columns, overlap, ladder, columns – plates cp, note: foundations:, characteristics of the confined masonry:, thickness of mortar joints, volume, if it has alveoli these , minimum thickness, design and construction specifications: after the stripping of the roof, with a tambourine brick, the non-load-bearing walls will be raised to their total height, the reinforced walls are load-bearing and will be made of brick, observations: earthquake resistant design, national regulations of constructions, minimum anchor lengths and reinforcement overlaps, overlaps, anchoring, overloads:, flat beams, banked beams and columns, stairs and lightened, zapata s, reinforced concrete, technical specifications, concrete cyclopean, typical detail of column anchor with continuous foundation, according to table of columns, quantity, confinement both ends, abutments, dimension, column table, stirrups of beams, basement, va, slabs and beams, splices of the reinforcement, light of the slab or, beam on each side of the column or support, not allowed, overlaps and splices, box of standard hooks in rods, of corrugated iron, the picture shown., will be housed in the concrete with, standard hooks, which, and beams, shall end in, in longitudinal form, in beams, the reinforcement steel used, and foundation slab, column, the dimensions specified in, note:, slabs, beams, colum, rmax, catwalk, depost., polished and burnished cement floor, parquet floor, windows, vain box, width, height, alfeizer, doors, sh-v, heating room, sh-d, slate, vitroven for bathroom , ”, two leaves, register box, meter box, val gate valve, tee, legend-water, without presenting loss of level, hat ventilation., Tests :, – the pipes to be used in the networks will be pvc lightweight PVC-salt with, accessories of the same material, with sealed joints with special glue, – the boxes of registers will be installed in places indicated in the drawings, they will be, – the threaded registers will be made of bronze, with airtight threaded cover and will go, – the pipes and accessories for drainage and ventilation, will be of pvc rigid sap of, for pvc pipe. according to norms., – slopes for drainage pipes :, same material of the finished floor. in indicated dimensions., fixed to the head of the corresponding accessory., drain network :, reduction, symbol, description, drain pipe, legend drain, reg. Threaded bronze, drain, – hot water pipes will be rigid c-pvc union to simple, universal unions when the valve is installed in a box or niche, – the entire hot water path will be protected with material, installed a universal union, in the case of visible pipes and two, – the gate valves shall be of bronze seat, in each valve shall be, – cold water and hot water networks shall be tested with hand pumps, – glue shall be used special for c pvc. with appropriate thermal insulation., pressure and accessories of the same material., cold, hot water, will be of good quality in accordance with the, – all the materials, pipes and accessories to be used in the networks, water network :, national regulation of constructions of Peru., income of the concessionaire
Raw text data extracted from CAD file:
| Language | Spanish |
| Drawing Type | Section |
| Category | Schools |
| Additional Screenshots |
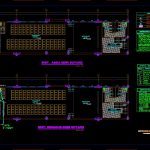 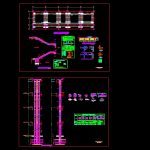 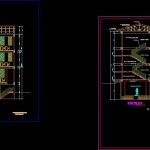  |
| File Type | dwg |
| Materials | Concrete, Masonry, Steel, Wood, Other |
| Measurement Units | Metric |
| Footprint Area | |
| Building Features | |
| Tags | autocad, College, commerce, DWG, facades, facilities, library, plants, school, section, sections, university |




