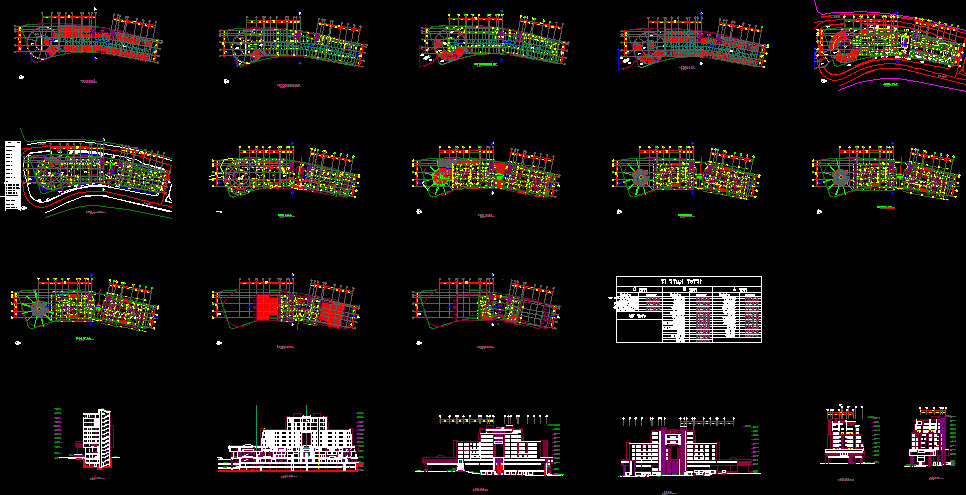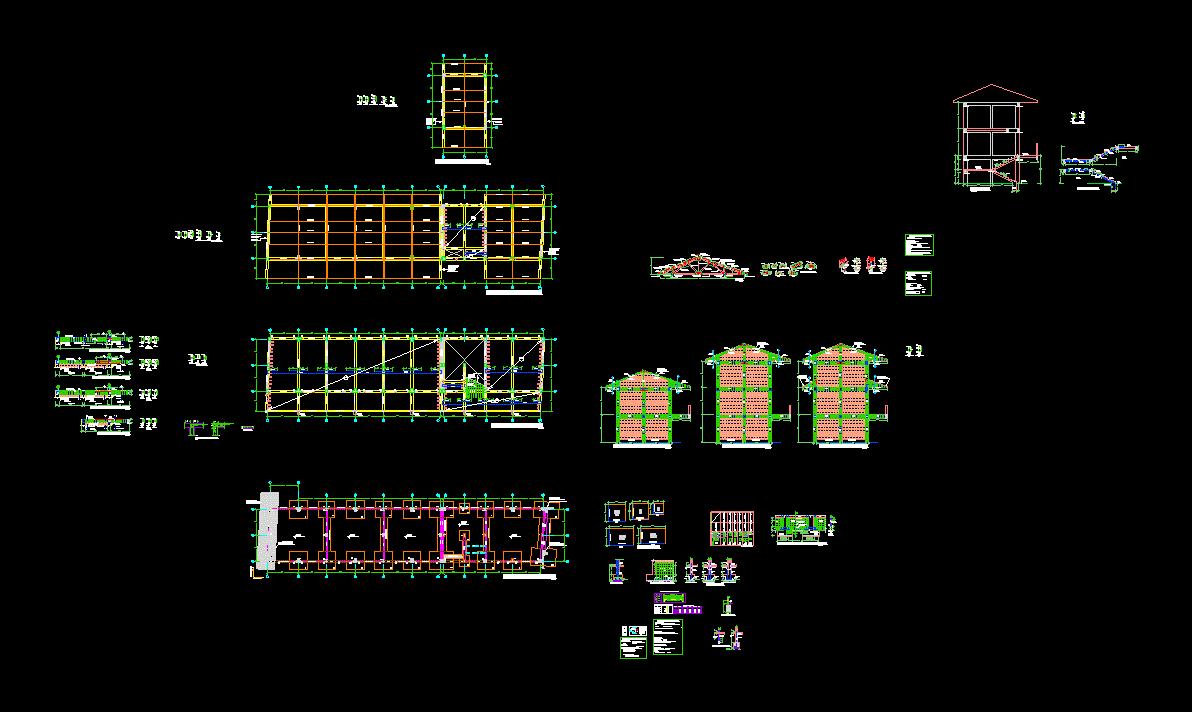Commercial Building And Apart – Hotel DWG Model for AutoCAD
ADVERTISEMENT

ADVERTISEMENT
The building is adapted to the current topography, consisting of commercial premises (local front double height; supermarket and food court boulevard), offices, apartments (2 models) and parking
| Language | Other |
| Drawing Type | Model |
| Category | Retail |
| Additional Screenshots | |
| File Type | dwg |
| Materials | |
| Measurement Units | Metric |
| Footprint Area | |
| Building Features | |
| Tags | adapted, autocad, building, commercial, consisting, current, DWG, front, Hotel, local, mall, market, model, premises, shopping, supermarket, topography, trade |







