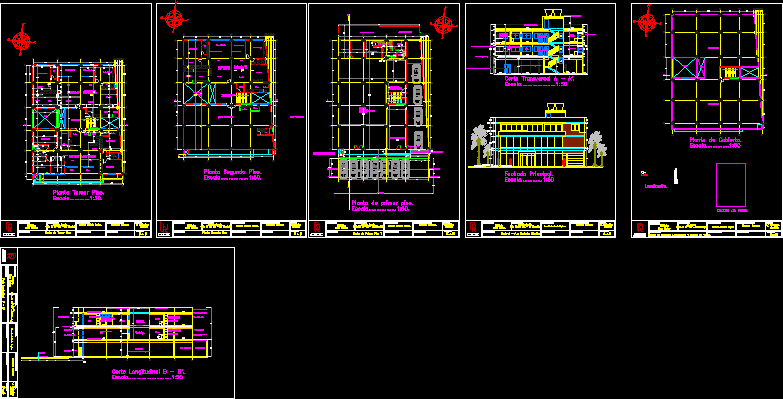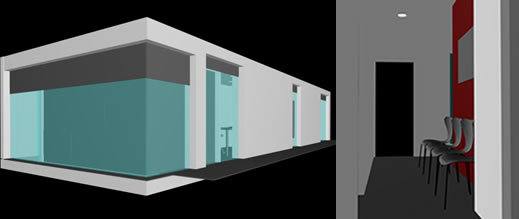Commercial Building And Apartments DWG Block for AutoCAD

Commercial Building with first floor and 2nd floor and Aptos Commerce, and on the third floor apartments only.
Drawing labels, details, and other text information extracted from the CAD file (Translated from Spanish):
fernando ramos bitar, architect, project :, location :, owner :, floor study :, content :, hernan ramos v., date :, digitization :, plane no .:, wc, file, kitchen, toilet, internal park vehicles, requested area, area requested, available area building, electrical room, commercial premises, sub electric station, boards and meters, vehicular access to the building, pedestrian access, walkway, parking area, axis of the road, curb line, local fmm. , construction line, property line, observations :, master bedroom, living room, dining room, work, receipt, TV, balcony, balcony, vestier, kitchen, vacuum, elect board. gral., empty ducts., work., empty., third floor., work offices, distribution., second floor., plate in concrete lightened with icopor, door in triplex painted, with lever lock, wooden frame, plate for raised tank in reinforced concrete., aluminum and glass window, empty projection, vacuum ducts. facilities, lot, location., table of areas., dry garden, existing path, axis of the track, aluminum window and safety glass or laminated., box or general board for electric meters and gas., first floor., bedroom, auxiliary bathroom, bathroom alcove ppal, master bedroom., open patio., area requested, wooden closet.
Raw text data extracted from CAD file:
| Language | Spanish |
| Drawing Type | Block |
| Category | Retail |
| Additional Screenshots |
 |
| File Type | dwg |
| Materials | Aluminum, Concrete, Glass, Wood, Other |
| Measurement Units | Metric |
| Footprint Area | |
| Building Features | Garden / Park, Deck / Patio, Parking |
| Tags | agency, apartments, autocad, block, boutique, building, commerce, commercial, DWG, floor, Kiosk, nd, Pharmacy, Shop |







