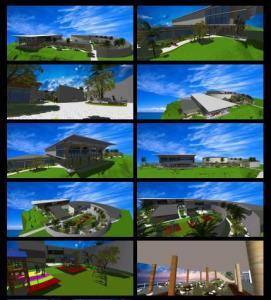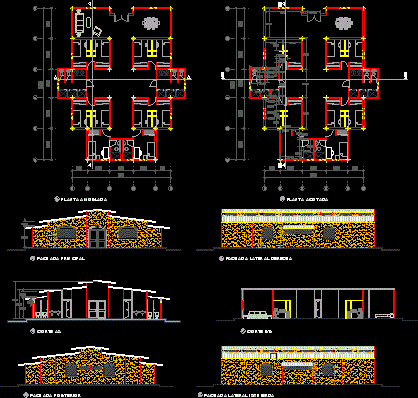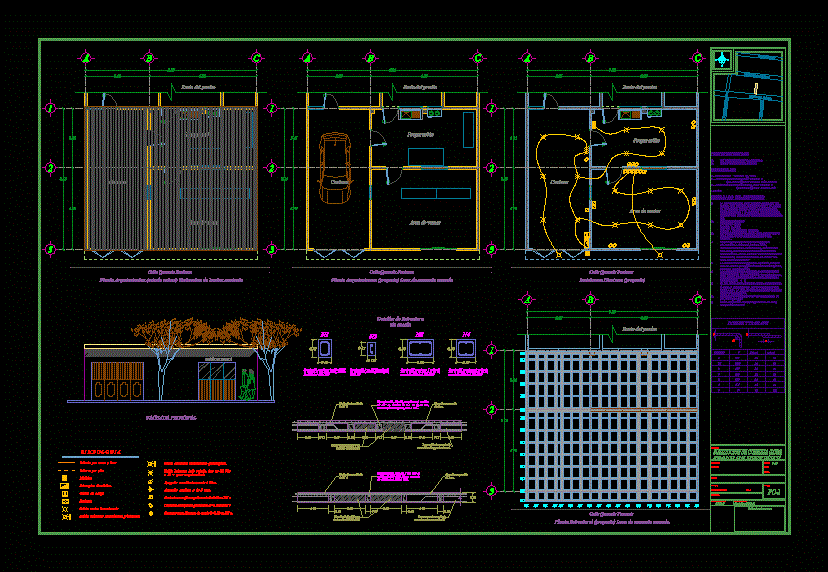Commercial Building Car Showroom And Warehouse DWG Block for AutoCAD

exhibition building and selling cars of 2300 square meters. Includes wineries over 350m2 c / u. Implementation; Plants; Cortes and facades.
Drawing labels, details, and other text information extracted from the CAD file (Translated from Spanish):
fausto morocho g., interamericana university of ecuador, nidec, north, av. canónigo bouquets, street pedro lion donoso, area of exhibition and sales, hydropneumatic system, transformer, pad mounted, props, cistern, sidewalk curb line, factory line, guardian, pedestrian area with gardening, gardening, low ramp for forklift truck , low, low truck ramp forklift to subsoil plant, exit and entry, forklift truck, up, up ramp for light car, up, up truck ramp forklift to the ground floor, ramp up forklift truck, land limit, scale :, contains :, architectural plans, indicated, date :, lamina :, av. sesquicentennial, pedro leon donoso, sports complex, central bank, pinewood set, location, roofing plant, utility slab, bathrooms, slab: hydropneumatic system cistern, sentry box, exterior pavement level, warehouse level, mezzanine level, level of metal cover, height of entrepiso, height of entrepìso, mezzanine, area of exp. and sales, main income, public road, loading dock and desc. canters, enclosing wall, stairs for personnel, ramp for livans vehicles, access stairs to the mezzanine, structure, flown, forklift truck, handrails, heavy vehicles, ramp light vehicles, parking for staff, metal structure, metal structure, ramp forklift truck, sub-floor level, novalosa type sheet, truss beam, front facade, owner:, left lateral facade, b – b ‘cut, a – a’ cut, left side facade
Raw text data extracted from CAD file:
| Language | Spanish |
| Drawing Type | Block |
| Category | Retail |
| Additional Screenshots |
 |
| File Type | dwg |
| Materials | Wood, Other |
| Measurement Units | Metric |
| Footprint Area | |
| Building Features | Garden / Park, Parking |
| Tags | armazenamento, autocad, barn, block, building, car, cars, celeiro, comercial, commercial, DWG, Exhibition, grange, implementation, includes, meters, plants, scheune, selling, showroom, square, storage, warehouse |








