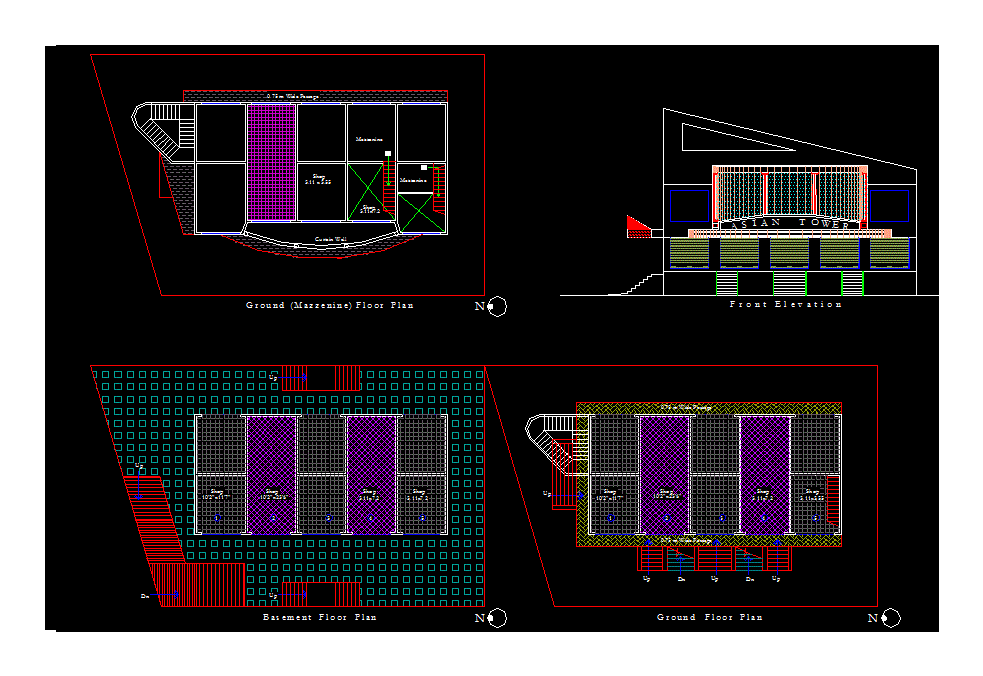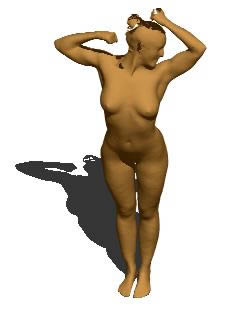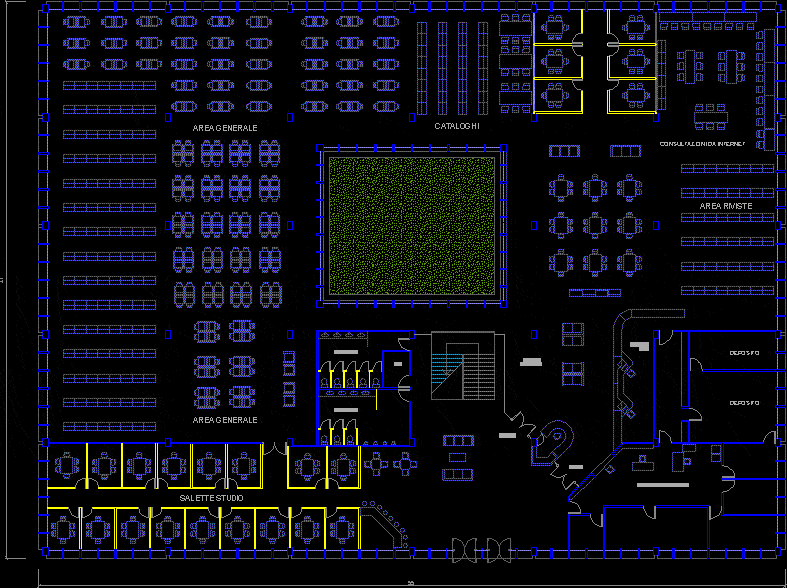Commercial Building DWG Block for AutoCAD
ADVERTISEMENT

ADVERTISEMENT
A COMMERCIAL BUILDING CONTAINS WELL DESIGNED BASEMENT, GROUND FLOOR INCLUDING NINE MAZE
Drawing labels, details, and other text information extracted from the CAD file:
shop, b a s e m e n t s f l o o r p l a n, g r o u n d s f l o o r p l a n, mezzanine, curtain wall, f r o n t e l e v a t i o n
Raw text data extracted from CAD file:
| Language | English |
| Drawing Type | Block |
| Category | Retail |
| Additional Screenshots |
 |
| File Type | dwg |
| Materials | Other |
| Measurement Units | Metric |
| Footprint Area | |
| Building Features | |
| Tags | autocad, basement, block, building, commercial, designed, DWG, floor, ground, including, mall, market, shopping, supermarket, trade |








