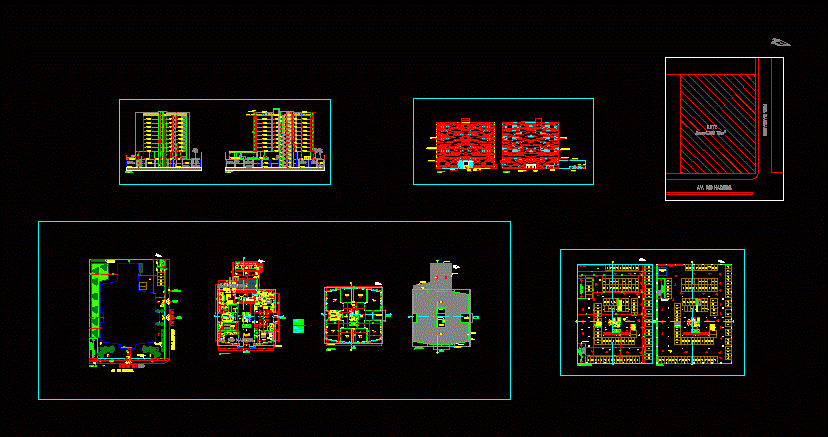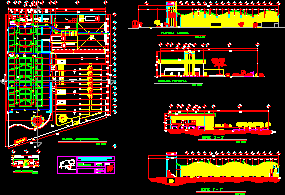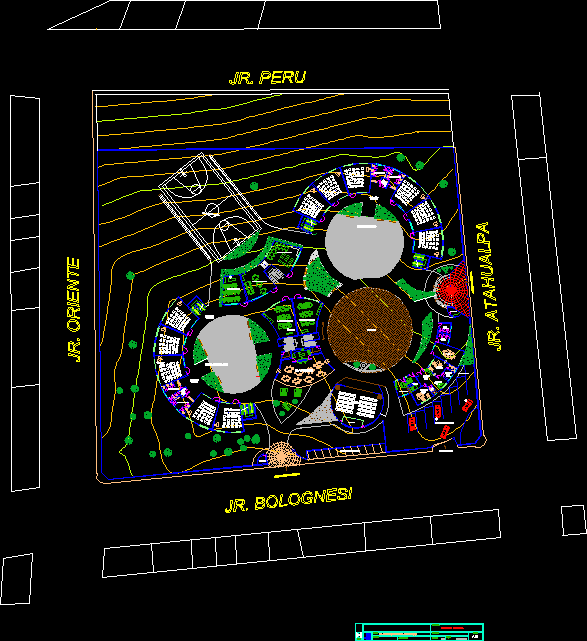Commercial Building DWG Block for AutoCAD

General Planimetria – distribution
Drawing labels, details, and other text information extracted from the CAD file (Translated from Portuguese):
av. river wood wood barbados lot gas building projection access restaurant implantation parking sub-soil sub station trash ventilation grille commercial room floor type toilet men toilet women ., garbage, lift, social, soar, service, shaft, circ. dml ds ds lime chamber elevated dsl elevation entrance door service private auditorium main grate sink subsoil duct air inlet duct air outlet slab waterproofing, roofing plant, computer shop, bank agency, defrosting, cleaning of dishes, hall, waiter, zone of cooking, preparation, stowage, dishes, garbage, frozen, deposit, deposit, file, academy, post office, pne, notary room, registry office, ground floor plan, room electronic, vest women, audio and video, stage, auditorium, dressing room, dressing room, depot, wedding room, consultations payments, general assistance, manager, exit, emergency, access hall, project. of slab locker, cold room, nutritionist, rises, entrance, particular, box, circulation vest, frame, windows, larg, type, qtde., doors and gates, peit., floor, wall, ceiling, painting floor covering, code, description, wallcovering, acrylic paint, pvc lining, ceiling coating, interlocking flooring, smooth wood door, molded concrete in loco, circulation, sidewalk, aluminum style dressing room door shutter, sliding iron gate, red color, brise in trimmed steel plate, aa cut, bb cut, circ., ground floor, wc. male, wc male, water tank, hall, social elevator, red color, brise in perforated steel plate, brise bar in steel, with dark film, tempered glass windows, brise fixed in attached bars, finishing in the main entrance, in English brick, mirror glass, irregularly shaped in red color, service entrance, auditorium with capacity, access ramp to dressing rooms, emergency exit, board title, building use, situation without a scale, a framework of areas, a place for approval, the name and signature of the owner, student walter fernandes ferreira junior, lecturer raissa tavares, declare that the approval of the project does not imply, on recognition by the prefecture of the law, ownership of the land, board number, zoning, date of the project, scales, coefficient of, occupation rate, utilization, indicated, of old port – uniron, interamerican college, business building, ground floor and type
Raw text data extracted from CAD file:
| Language | Portuguese |
| Drawing Type | Block |
| Category | Retail |
| Additional Screenshots |
 |
| File Type | dwg |
| Materials | Aluminum, Concrete, Glass, Steel, Wood, Other |
| Measurement Units | Metric |
| Footprint Area | |
| Building Features | Garden / Park, Deck / Patio, Elevator, Parking |
| Tags | agency, autocad, block, boutique, building, commercial, distribution, DWG, general, Kiosk, Pharmacy, planimetria, Shop, trade |







