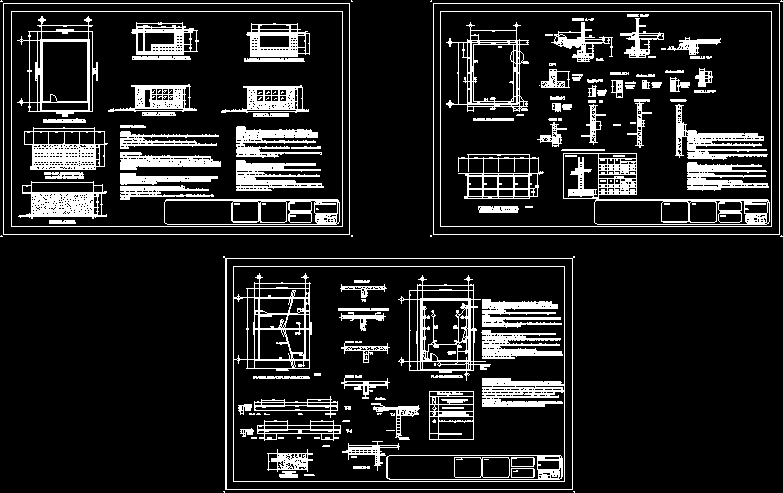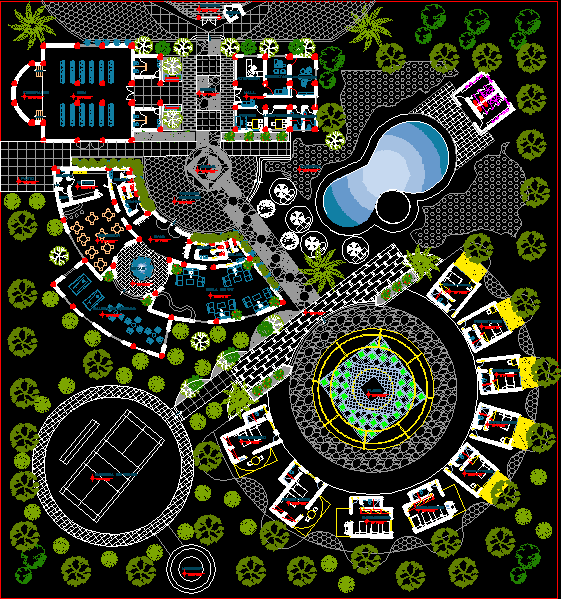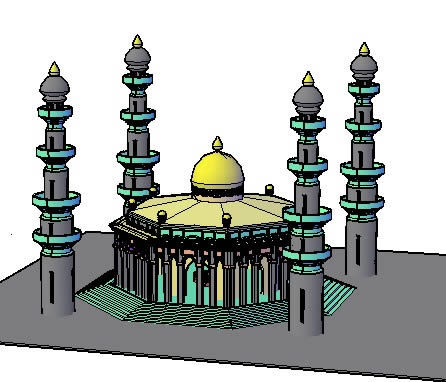Commercial Building DWG Plan for AutoCAD
ADVERTISEMENT
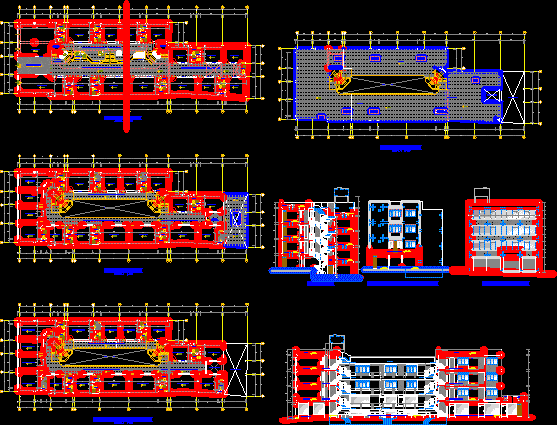
ADVERTISEMENT
This commercial building is located in the center of Arequipa – The plan presents all the plants elevations and cut
Drawing labels, details, and other text information extracted from the CAD file (Translated from Spanish):
npt., npt:, showcase, ss.hh., meters, room, control, valves, seat, gardening, projection, deposit, garbage, commercial gallery, letter number, access, terrace, circulation, first floor, pipeline, second plant, vacuum, lamp, glass, structural, third and fourth floor, roof plant, roof, expansion board, shopping gallery, terrace, main elevation, zz court rear elevation, roof, section yy, circ., circulation, circulation , zocalo ceramico, mesh, metal, structural glass, access, sidewalk, cut x – x
Raw text data extracted from CAD file:
| Language | Spanish |
| Drawing Type | Plan |
| Category | Retail |
| Additional Screenshots |
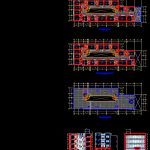 |
| File Type | dwg |
| Materials | Glass, Other |
| Measurement Units | Metric |
| Footprint Area | |
| Building Features | Garden / Park |
| Tags | agency, arequipa, autocad, boutique, building, center, commercial, DWG, elevations, Kiosk, located, Pharmacy, plan, plants, presents, Shop |


