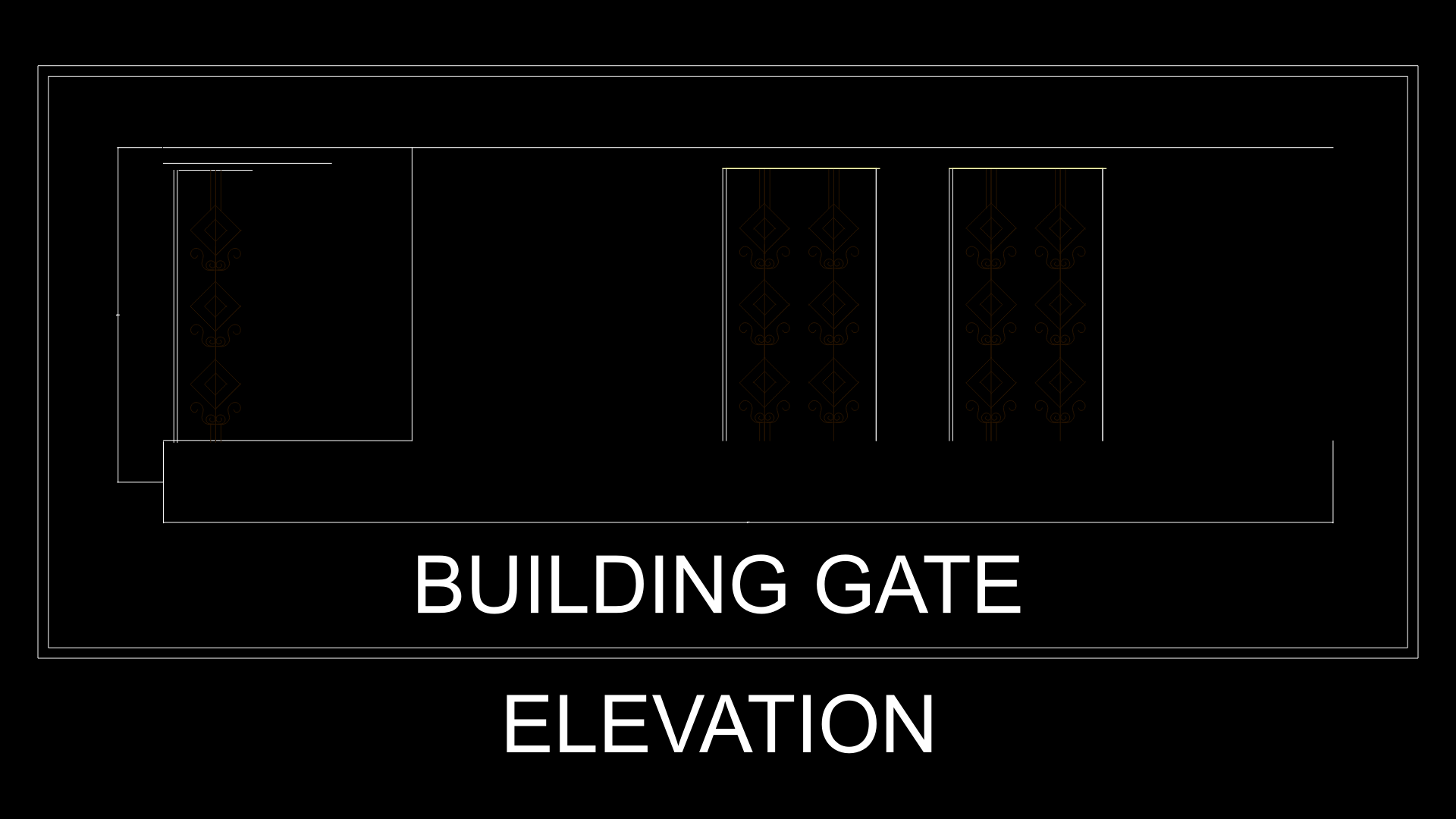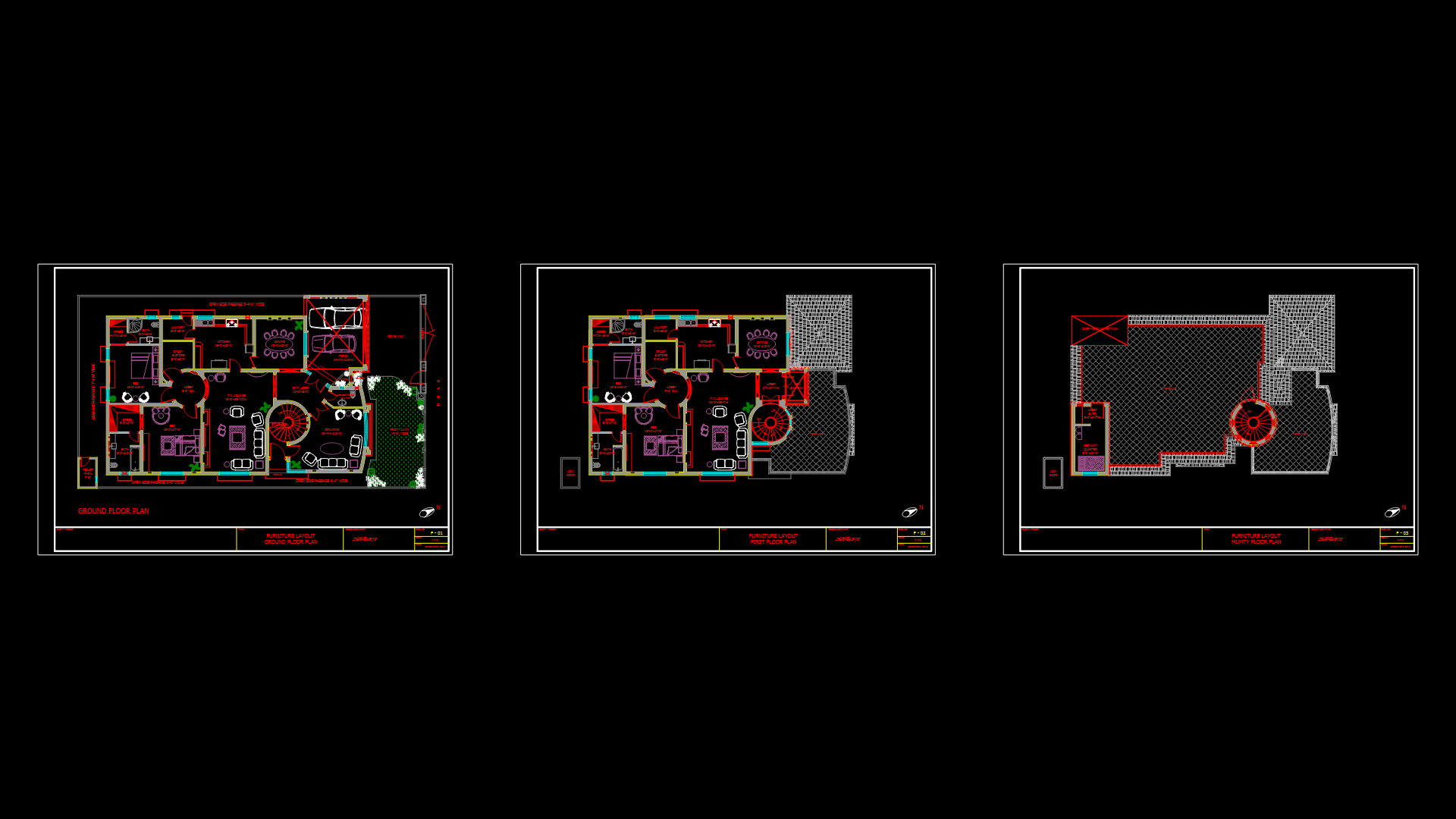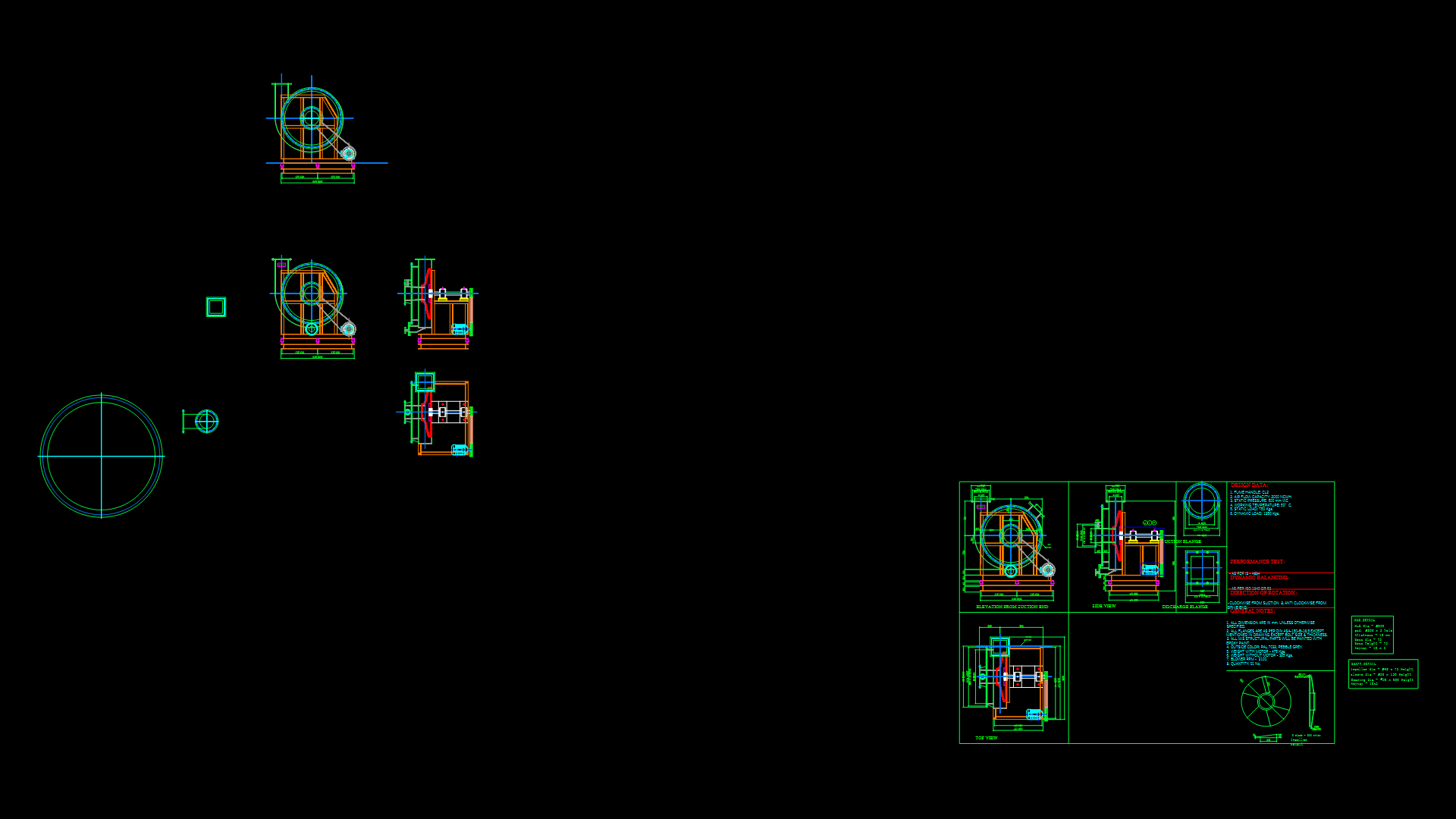Commercial Building Entrance gate Elevation With Ornamental Panels

This elevation drawing depicts a commercial building entrance gate system featuring a combination of fixed and operable panels. The gate assembly consists of a main entrance section with decorative ornamental patterns integrated within the panels. The structure includes three visible gate segments – one larger opening on the left side (likely sliding) and two matching fixed or hinged panels on the right. Each panel incorporates intricate spline-based decorative elements that appear to be metal scrollwork or similar ornamental features. The drawing uses imperial measurements and spans approximately 40 feet in width with a height of about 17 feet. The clean, straightforward design balances security requirements with aesthetic considerations; the decorative elements soften what would otherwise be a purely utilitarian entrance barrier. The structural framework appears to use standard commercial gate profiles, with the ornamental elements serving as both visual enhancement and partial visual screening.
| Language | English |
| Drawing Type | Elevation |
| Category | Doors & Windows |
| Additional Screenshots | |
| File Type | dwg |
| Materials | Steel |
| Measurement Units | Imperial |
| Footprint Area | N/A |
| Building Features | Garage |
| Tags | building access, commercial gate, decorative panels, entrance gate, gate elevation, ornamental gate, security entrance |








