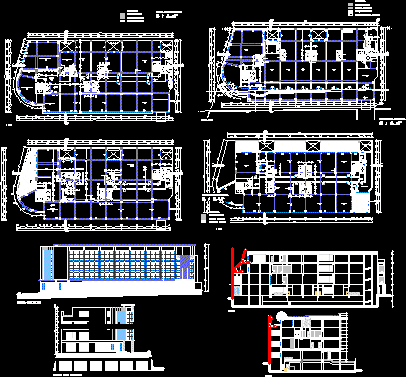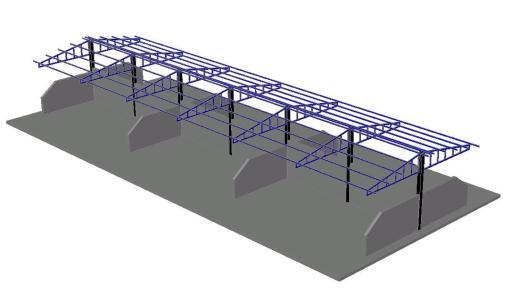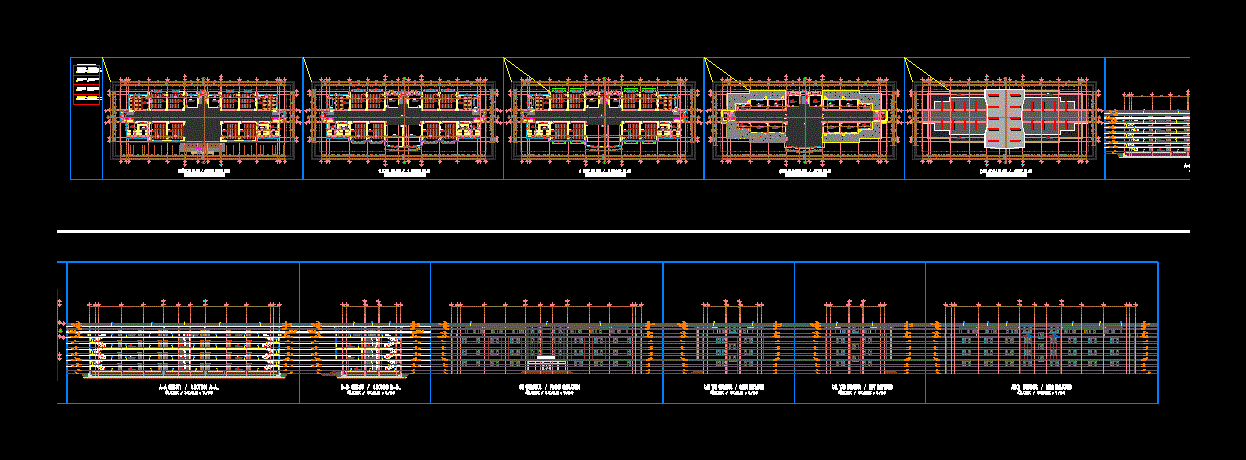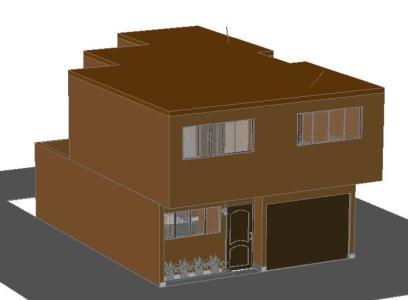Commercial Building And Offices DWG Block for AutoCAD
ADVERTISEMENT

ADVERTISEMENT
Commercial Building located at Streets Peltier and San Martin – Mendoza – Argentina
Drawing labels, details, and other text information extracted from the CAD file (Translated from Galician):
l.e., cut a-a, cut b-b, facade calle san martin, peltier street facade, col. axis, patio, empty on subsoil, entrance hall, project. slab, project beams, l.e. l.m., l.m., bathroom, kitchen, cond. wind, deposit, entrance to subsoil, zanjon moist wall limit, vacuum on ground floor, meeting room, conference room, conference room, ground floor, balcony, exhibition hall, bath men, bath women, bath disc, Cond. wind, technical space, private, references existing walls walls to build wall of durlock, references existing walls walls to build wall of durlock existing covered surface
Raw text data extracted from CAD file:
| Language | Other |
| Drawing Type | Block |
| Category | Retail |
| Additional Screenshots |
 |
| File Type | dwg |
| Materials | Other |
| Measurement Units | Metric |
| Footprint Area | |
| Building Features | Deck / Patio |
| Tags | agency, argentina, autocad, block, boutique, building, commercial, DWG, Kiosk, located, martin, mendoza, offices, Pharmacy, san, Shop, streets |







