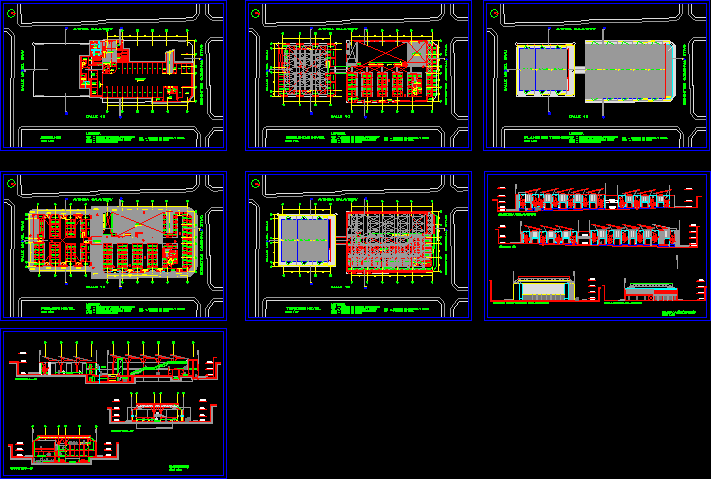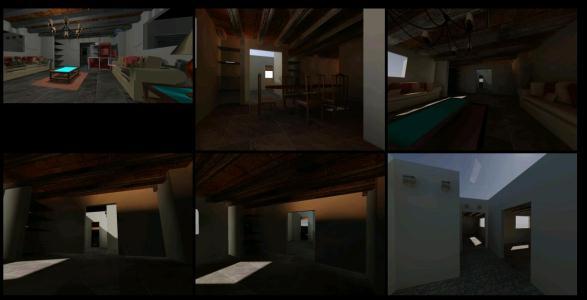Commercial Building, Retail, 2 Storeys DWG Block for AutoCAD

CURRENTLY A CLOTHING STORE.
Drawing labels, details, and other text information extracted from the CAD file (Translated from Spanish):
unifilar diagram, telefonos., post, without scale., telephone box located in plant, telf-a, telf-b, telephone box television located in plant, television, column, cable tv., tv-a, tv-b , electrical, no scale, kwh, electrical pipe, connectors for, junction box, connectors for connection, towards, equipment, detail of connection to earth, in boxes of passage, grounding, phase, ground, neutral, duct meters the pipeline must be protected from water the pipeline must face a public street at the property boundary, from the neutral to the ground, main, emerges, sidewalk, public street, mezannine projection, tempered glass, block walls , ceramic floor, walls of gypsum, exhibition hall, wineries, up, projection façade, low, mezzaninne, dressing room, employees room, aa, bb, walls in block, water collector, black, union of top, check valve , step valve, consumption meter, enters drinking water network, isolated plate, plate run, recu brimiento, for downspout, party beam detail, tapichel beam detail, crown beam detail, mooring beam detail, concrete seal, compacted ballast, compacted earth, horizontal reinforcement, vertical reinforcement, detail plate run, concrete slab, all elements in, nailers, tapestry in blocks, living room, floor in ceramic, see detail, subfloor in, concrete, compacted ballast, mezzanine according to, detail, trusses according to detail, dressing rooms, walls in gypsum, cellar, v. crown, v. tapichel, v. mooring, v. medianera, general notes, if indicated otherwise., with the professional responsible for the work, stroke and should not use the scaler., Architectural distribution., inspector samples of materials and equipment that, this deems necessary, should be free of fats, clays or other, damaging elements., sufficient anticipation, the date on which to start each operation, casting of structural elements, with, so that this can schedule the revision of the formwork and the placement of the reinforcing steel. , complementary accessories, the contractor will supply all those accessories not expressly indicated in drawings but that are necessary for a correct placement of the metallic structure., all the measurements will be verified in the site before proceeding to the manufacture of the structures, according to the geometries given in the planes. Any doubt in the interpretation of the plans should be evacuated in advance with the professional nspector of the work, will not accept parts that in the opinion of the inspector are deficient in its quality of manufacture and assembly., Verification of measurements, size of the electrode, steel profiles, notes for metal structure, welding, profile, thickness, inch , profile gauge, structural steel, section, amperage, structural notes, output, entry, crp, existing pluvial, goes to water network, r, t, q, s, same circuit, than the one of the bathrooms, telf, plant high, leave tube, on the ground floor, connected to this box, that of lighting, ent, values obtained in said tests, certifying its realization., or equipment that is installed without the prior approval of the inspection will be, European cable will not be accept, rejected and must be replaced by the contractor for some approved by the electric inspector at no cost to the owner, or wood to prevent the penetration of garbage and water in the pipes. Pipelines that have the same route may have the same support, but no, pipes tied with wire to the support or to other pipes will be accepted, of how the work was built, and a copy of the red corrections with all, and each one of the changes and additions made in the work. this is a condition, additional ground rods to reach the indicated value or lower., before making the purchases or making the orders the builder. the materials, and certified by csa., notes electrical installations, designer who will evaluate the changes., in the planes, not allowing for any reason any variation in any of the circuits. if it is done, it will be carried out under the responsibility of the owner, leaving the designer engineer, except for all responsibility., of ø embedded in floors or walls, unless otherwise indicated in drawings., for the exposed sections the pipeline will be of the type emt or as indicated., including those exhibited by the entrecielo. the downspouts to the dampers will be embedded in the walls or columns as indicated in the drawings., flexible with its special connectors., the inspectors and the contractor must submit a test report with the, and under the rules and regulations of the rite and of the ice., total kva, demand factor, demanded kva, power factor, supply, phases, length in meters, nominal voltage, voltage drop, calculated voltage, project without transformer, table b, summary table, ta board, protection, volta
Raw text data extracted from CAD file:
| Language | Spanish |
| Drawing Type | Block |
| Category | Retail |
| Additional Screenshots |
 |
| File Type | dwg |
| Materials | Concrete, Glass, Steel, Wood, Other |
| Measurement Units | Metric |
| Footprint Area | |
| Building Features | Deck / Patio |
| Tags | autocad, block, building, commercial, DWG, mall, market, retail, shopping, store, storeys, supermarket, trade |







