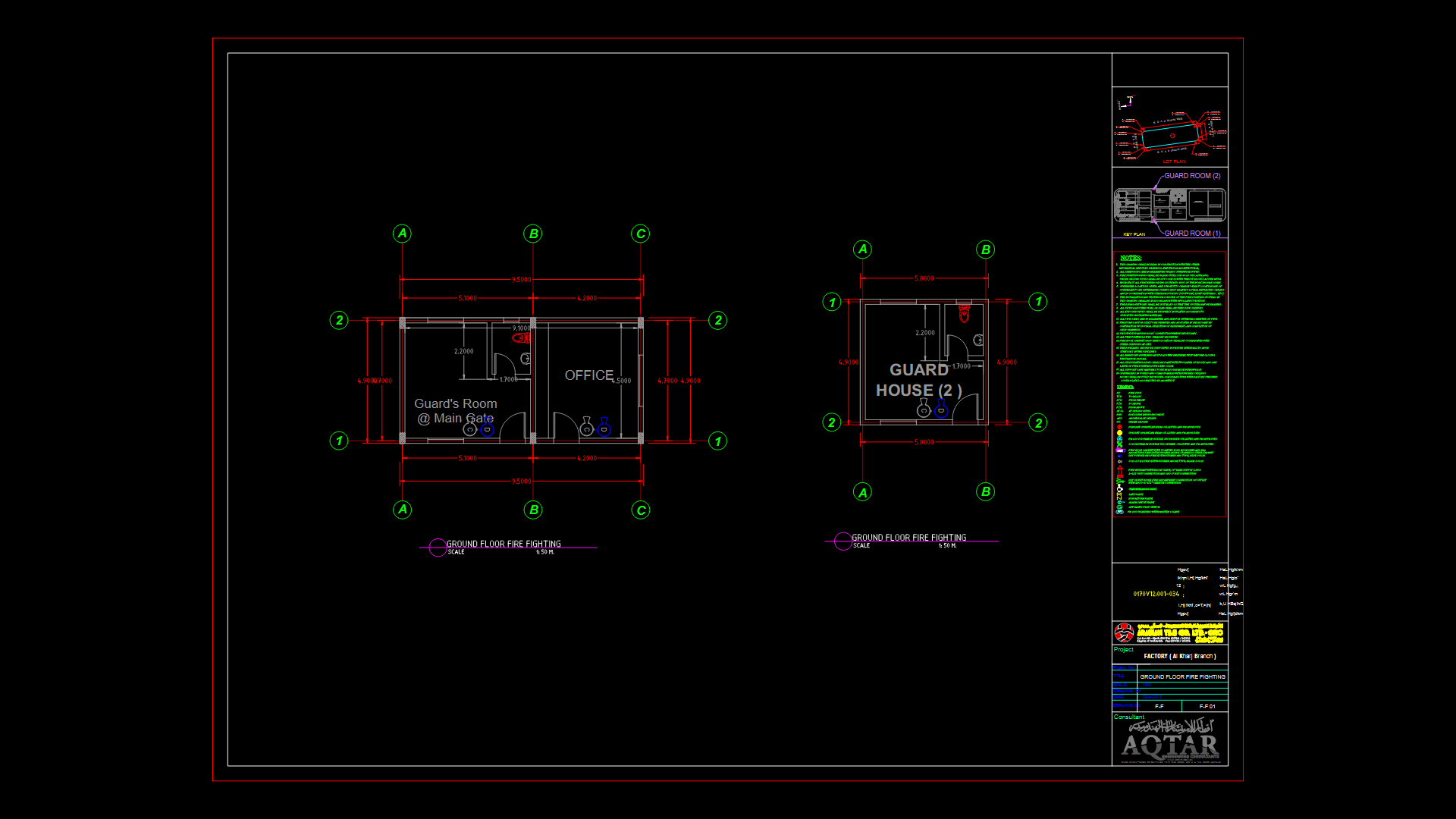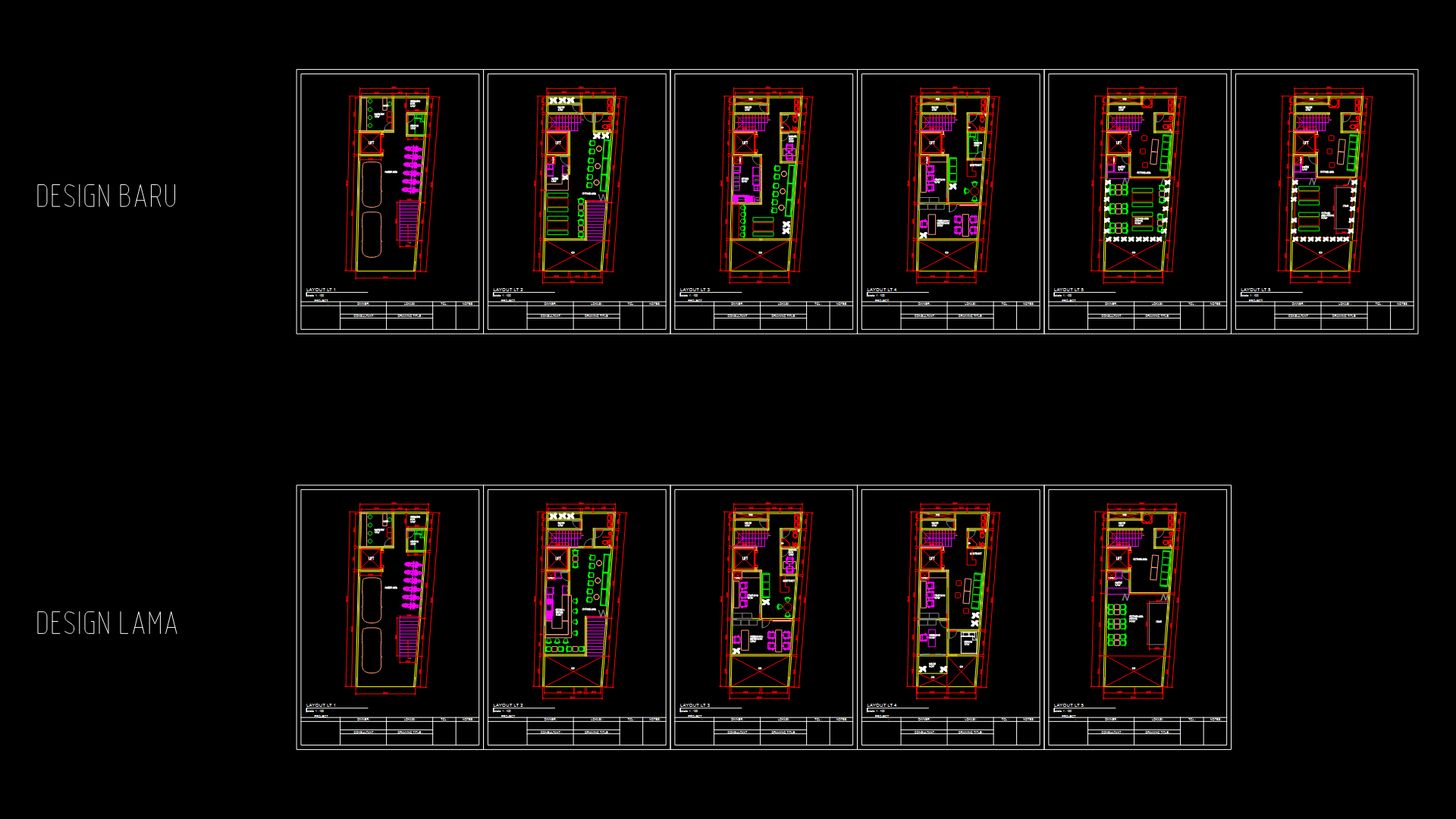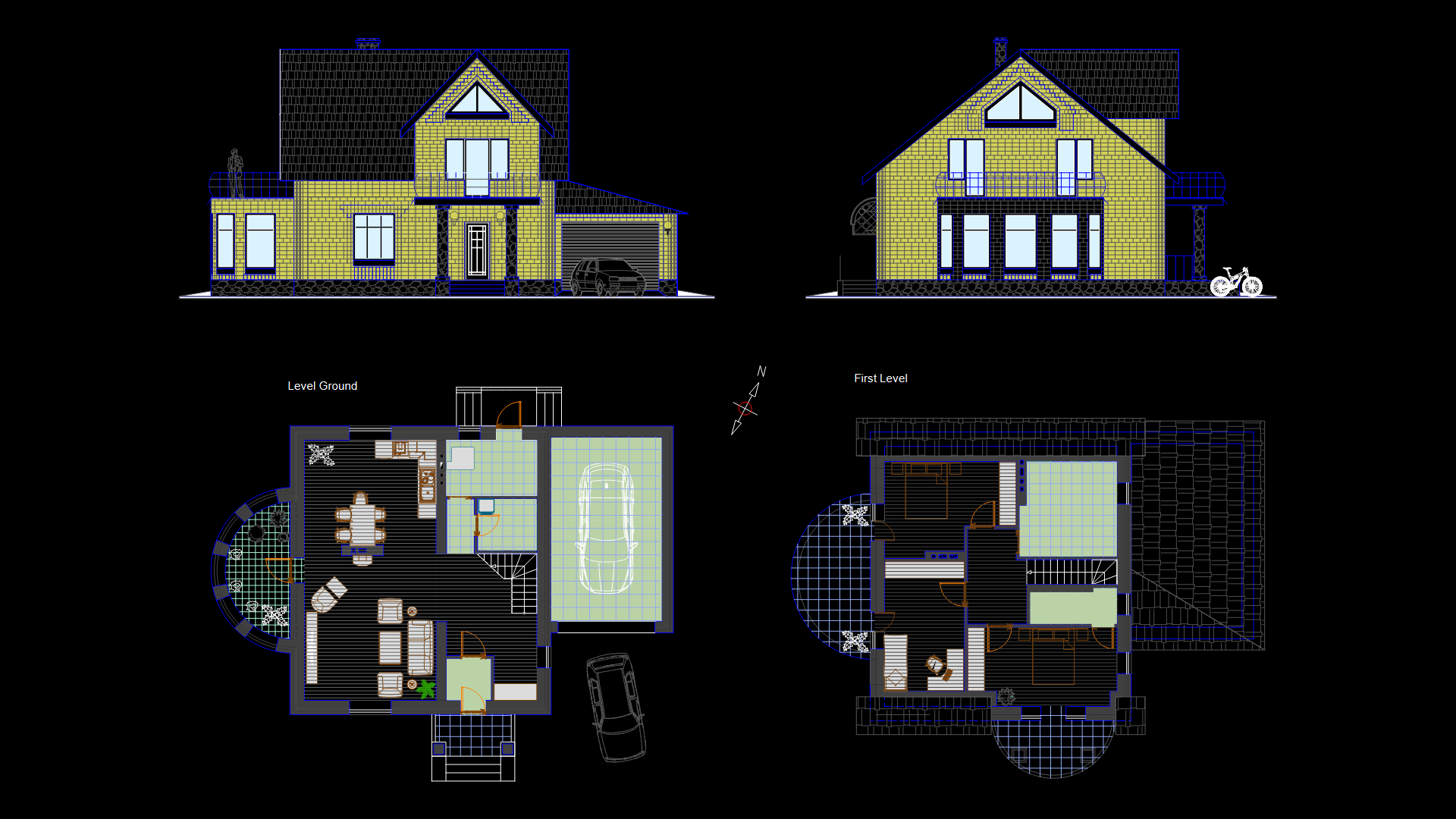Commercial Call Center Reflected Ceiling Plan with MEP Integration

This reflected ceiling plan (RCP) for a ground floor commercial call center facility illustrates comprehensive MEP integration within a ceiling grid system. The drawing features multiple room types including offices, meeting rooms, lobbies, and service areas with FCL (Finished Ceiling Level) of 2700mm throughout. The plan meticulously details ceiling-mounted fixtures including lighting (recessed 600×600mm LED luminaires, downlights), HVAC components (supply/return diffusers, exhaust grilles), and fire protection systems (sprinklers, intelligent addressable detectors). The electrical schema includes normal, emergency, and UPS distribution panels, with lighting fixtures differentiated by power source and backup battery capabilities. Notable design considerations include strategic placement of security cameras in public areas and specialized technical provisions for the server room and IT spaces. The ceiling construction incorporates various materials including standard 600×600mm tiles, moisture-resistant gypsum board in wet areas, and metal tiles in select zones, creating a cohesive design that balances technical requirements with functional needs.
| Language | English |
| Drawing Type | Plan |
| Category | Commercial |
| Additional Screenshots | |
| File Type | dwg |
| Materials | Glass, Steel |
| Measurement Units | Metric |
| Footprint Area | 1000 - 2499 m² (10763.9 - 26899.0 ft²) |
| Building Features | A/C, Elevator |
| Tags | call center, commercial, Fire Protection, HVAC diffusers, lighting fixtures, MEP integration, reflected ceiling plan |








