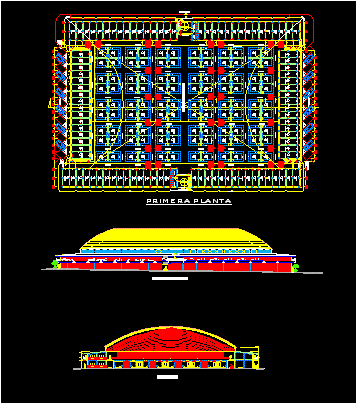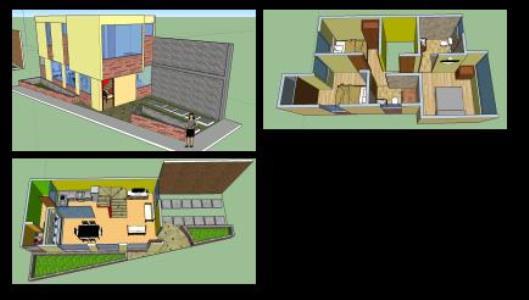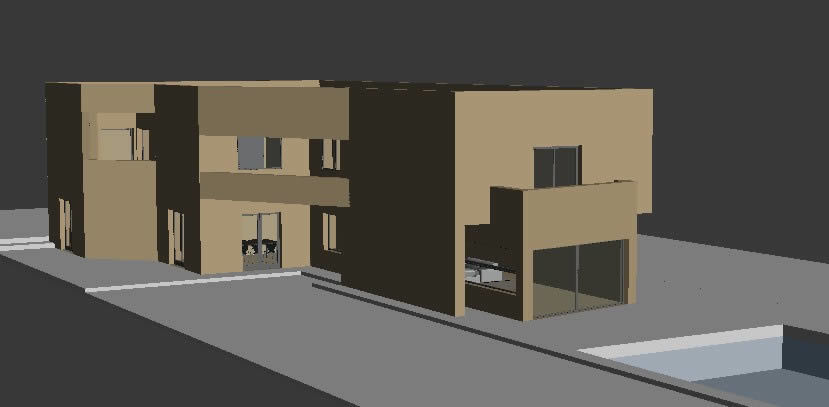Commercial Cente And Supplies DWG Elevation for AutoCAD
ADVERTISEMENT

ADVERTISEMENT
Distribution of commercial cente rwith supplies with metallic light cover- Plant and elevations
Drawing labels, details, and other text information extracted from the CAD file (Translated from Spanish):
main elevation, alternating passageway, shopping center and supplies, catwalk, metal gate, rolling door, concrete pool, parking, s.s.h.h. males, main passage, metal bars, deposit, s.s.h.h. ladies, flight projection, v-a, shopping center of supplies, ladies, s.s. h.h., males, court b – b
Raw text data extracted from CAD file:
| Language | Spanish |
| Drawing Type | Elevation |
| Category | Retail |
| Additional Screenshots |
 |
| File Type | dwg |
| Materials | Concrete, Other |
| Measurement Units | Metric |
| Footprint Area | |
| Building Features | Garden / Park, Pool, Parking |
| Tags | autocad, commercial, cover, distribution, DWG, elevation, elevations, light, mall, market, metallic, plant, shopping, supermarket, supplies, trade |







