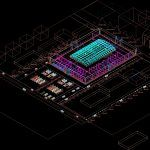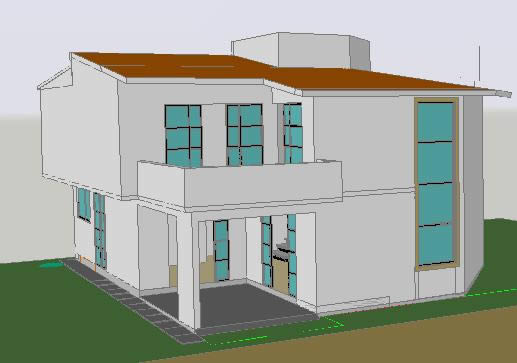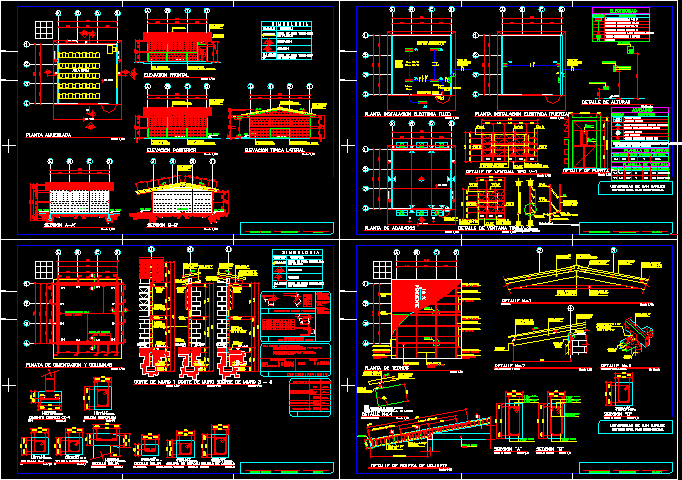Commercial Center 3D DWG Model for AutoCAD
ADVERTISEMENT

ADVERTISEMENT
Shopping Mall
Drawing labels, details, and other text information extracted from the CAD file:
arnold alfante, xxx, xxxx, sht. no., dwg.no., index, plant no., xx-xxx, project no., autocad, drawing type, scale:, this revision no. is covered, for all approval and certification, revision validation, required, reference drawings, revision description, date, rev.no., review for key drawings, other, design certification, construction until certified and dated, this revision is not to be used for, as shown, mosque, ablution area, elevator, steps, glass, concrete tile, blue glass, green glass, green plastic, marble – pale, orange plastic, pink plastic, tile white, white glass, light
Raw text data extracted from CAD file:
| Language | English |
| Drawing Type | Model |
| Category | Retail |
| Additional Screenshots |
 |
| File Type | dwg |
| Materials | Concrete, Glass, Plastic, Other |
| Measurement Units | Metric |
| Footprint Area | |
| Building Features | Elevator |
| Tags | autocad, center, commercial, DWG, landscape, mall, market, model, shopping, supermarket, trade |







