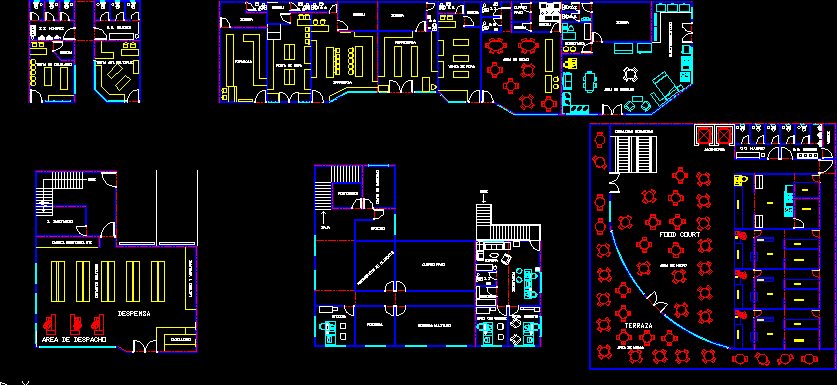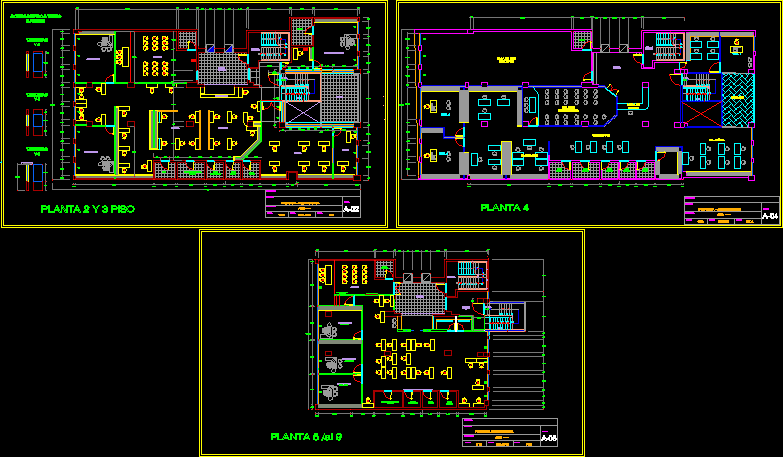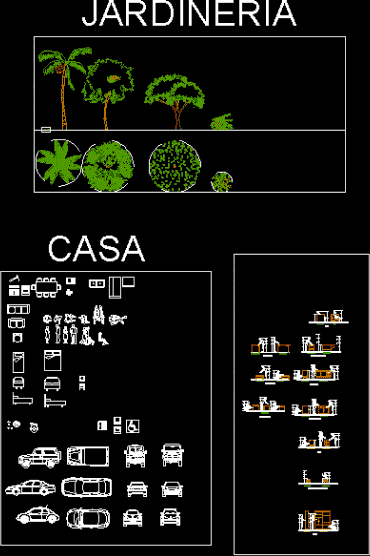Commercial Center DWG Block for AutoCAD
ADVERTISEMENT

ADVERTISEMENT
Arcuitectural plants
Drawing labels, details, and other text information extracted from the CAD file (Translated from Spanish):
mechanical stairs, hardware store, shoe store, clothing sales, warehouse, s.s., sale of cell phones, sale art.multiples, s.s. men, s.s. women, kitchen, room, cold, pharmacy, secretary, furniture area, appliances, tables area, pantry, cold room, up, office area, food preparation, machine room, locker room, office, multipurpose warehouses, trades, personal, low, s. sanitary, meat, sausages.etc, multi-purpose shelves, dairy and vegetables, lockers, archivists, s.s, wait, ofic. manager, office sub manager, cold room, cellar, kitchen, cupboard, counter, box, food court, elevators, terrace
Raw text data extracted from CAD file:
| Language | Spanish |
| Drawing Type | Block |
| Category | Retail |
| Additional Screenshots |
 |
| File Type | dwg |
| Materials | Other |
| Measurement Units | Metric |
| Footprint Area | |
| Building Features | Elevator |
| Tags | autocad, block, center, commercial, DWG, mall, market, plants, shopping, supermarket, trade |







