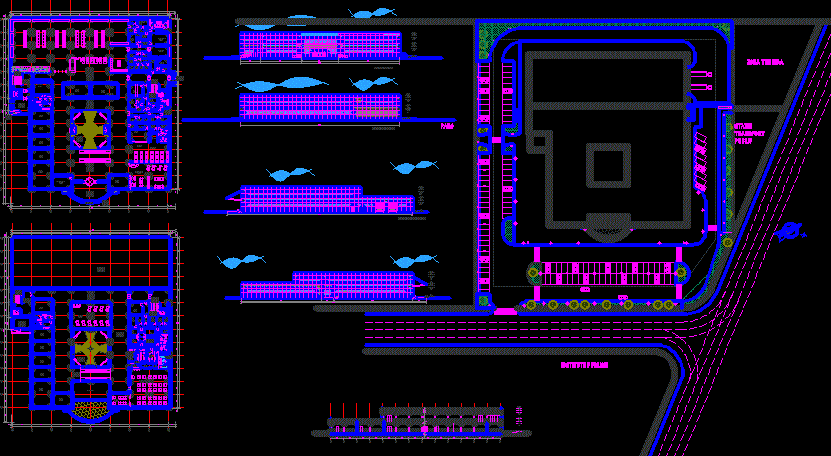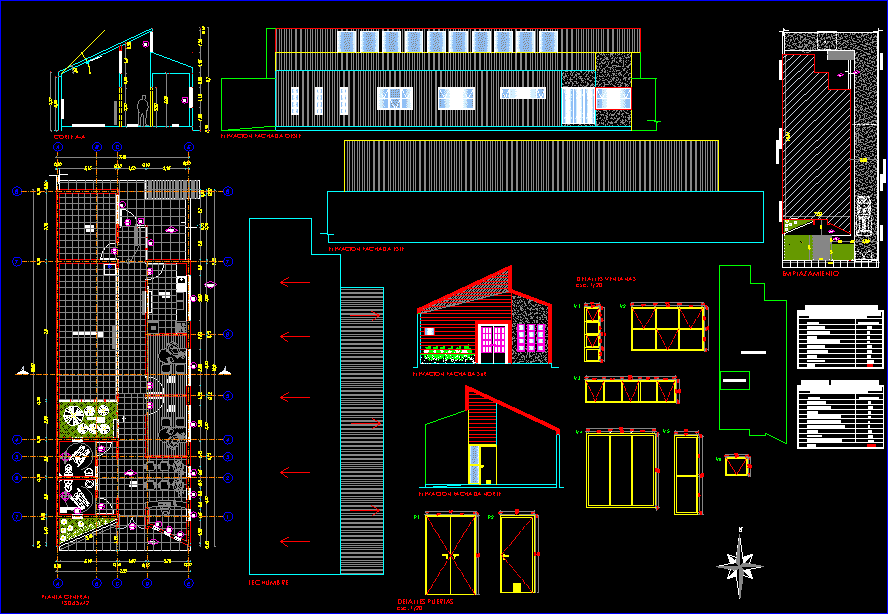Commercial Center DWG Full Project for AutoCAD
ADVERTISEMENT

ADVERTISEMENT
Commercial Center project
Drawing labels, details, and other text information extracted from the CAD file (Translated from Romanian):
desk chair, main facade, rear facade, right side facade, left side facade, park, public transport station, technical area, public institutions, fast food, dep.pui, distr., gs, dep.carne, food, nonfood reception, fish, sausages, sausages, delicacies, meat transhipment, release, bakery, dep., cam.f, parking lot, colonial, cam f, cheese-dairy, vegetable-fruit, gsb, g.sf , cleaning, generator, rectifiers, tab.el., office m., gsf, dressing room, cam.fr., playground, kitchen, dining room, prim., warehouse, cam.tel., cam.supra. , cam.garda, kitchenette, rec., packing, garbage, cam.frig., f.lactate, f.carne, fish prep, meat preparation, vegetable preparation, egg wash, gs f., gs b. gs handicap, empty over the ground floor
Raw text data extracted from CAD file:
| Language | Other |
| Drawing Type | Full Project |
| Category | Retail |
| Additional Screenshots |
 |
| File Type | dwg |
| Materials | Other |
| Measurement Units | Metric |
| Footprint Area | |
| Building Features | Garden / Park, Parking |
| Tags | autocad, center, commercial, DWG, full, mall, market, Project, shopping, supermarket, trade |







