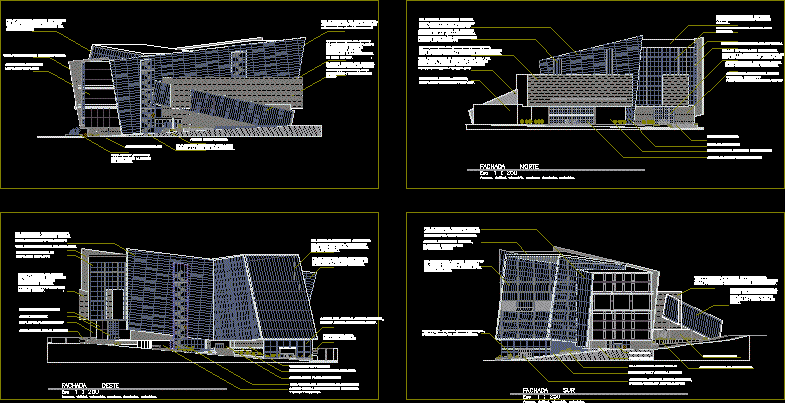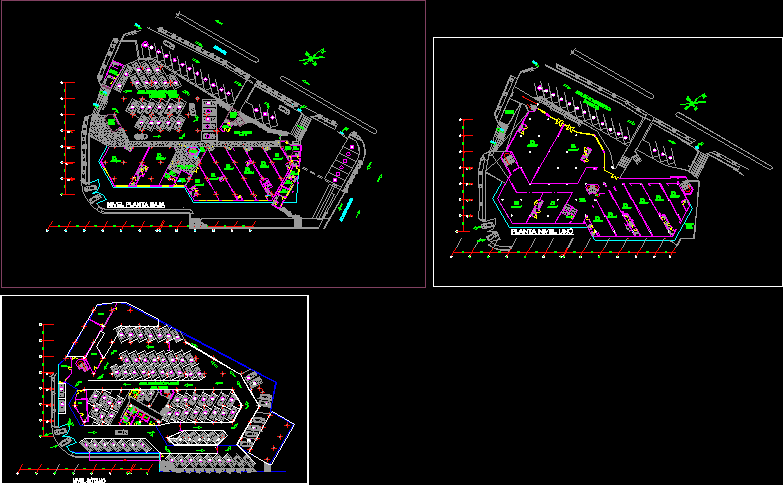Commercial Center DWG Full Project for AutoCAD

Facades of project
Drawing labels, details, and other text information extracted from the CAD file (Translated from Spanish):
outer skin of the main volume: enclosure composed of galvanized steel modular panels., volume of the theater – auditorium, sight concrete enclosure, clean concrete screen with dark gray oxide pigmentation .., enclosure of modular metal panels ., rear view of a facade plane., ventilation space between the outer skin and the volume, coincides with the emergency stairs. glazed., north access of the shopping center, translucent double height plan., exterior enclosure of the shopping center, prefabricated reinforced concrete elements, access staircase, emergency exit, closing of the concentration center, access to the convention center, hole in the facade of the main volume of the cc which corresponds to a glazed body container of the escalerasras of escape .., outer skin of the secondary volume of the commercial center: translucent enclosure with system of double skin of polycarbonate., sculptures and jardineras that conform the image of the set., aceeso south-east cc., glass enclosure that gives natutal ventilation to the emergency staircase., south – west access to the shopping center, double – height acristalada facade, sidewalk projection with vehicular access, metal handrails repainted plank, west access. glazed floor, glass enclosure of emergency staircase, west access to parking in basements and loading and unloading, concrete enclosure, north-west access, stairs to access plaza, sidewalk with road to the set, cover of the main volume, metal elements with waterproofing, exterior wall and access to basements, landscaped island in vehicular access, modular concrete, south-east access, perimeter planter of the main access, concrete enclosures
Raw text data extracted from CAD file:
| Language | Spanish |
| Drawing Type | Full Project |
| Category | Retail |
| Additional Screenshots |
 |
| File Type | dwg |
| Materials | Concrete, Glass, Steel, Other |
| Measurement Units | Metric |
| Footprint Area | |
| Building Features | Garden / Park, Parking |
| Tags | autocad, center, commercial, DWG, facades, full, mall, market, Project, shopping, supermarket, trade |







