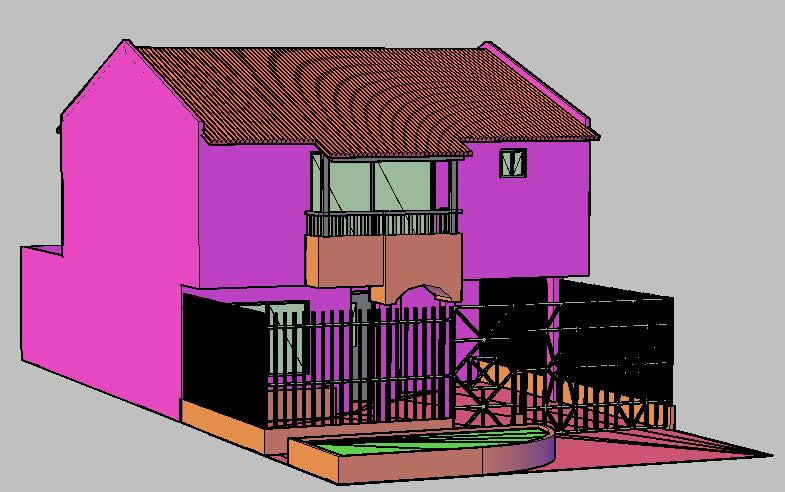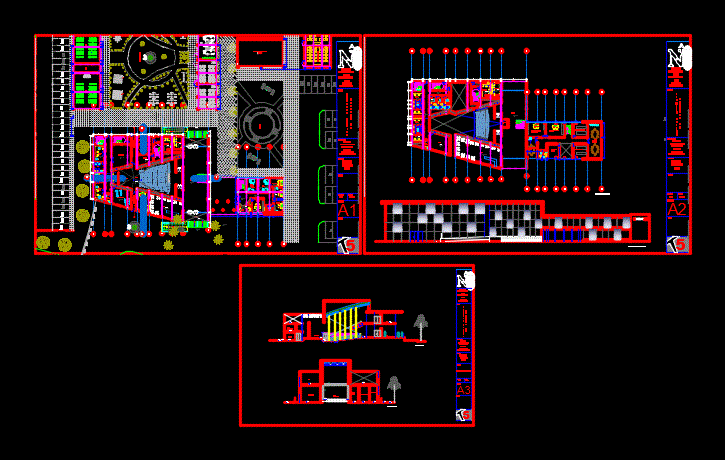Commercial Center Mega , Chimbote Square DWG Block for AutoCAD

DISTRIBUTION PLANT OF NEW COMMERCIAL CENTER OF CHIMBOTE.
Drawing labels, details, and other text information extracted from the CAD file (Translated from Spanish):
vitreous china, c_lavatory, morningside, sales room, ladies, rolling, lavatory, caxton, all measurements will be verified on site, scale :, note :, sector :, version :, level :, date :, sketch location, file: , modification, detail, date, rev, the contractor will present the detail plans to the ddo, for verification and visas before their execution., Schemas of this documentation are indicative and, at minimum, being the responsibility of the contractor for verification, any type of deformation, under the express approval, specifications specifications, for specifications refer to details of sectors or, this plan is only valid in dimensions and specifications between the axes., the ddo, owner, legal representative, municipal address, project architecture, plant, note: the drawings, drawings and technical specifications are the exclusive property of BMA – weddings miani anger arquitectos, its total reproduction is expressly prohibited partial, prior written consent., alvariñas boscolo rodriguez, weddings miani anger, designer, name of the project, role number of the property, metro, polis, module, commercial, general notes, connected mall, drinking water, rush, chlorinator equipment , dosing pump board, stop, terrestrial terminal, chavin coliseum, av. victor raul haya from the tower, av. fishermen, av. enrique meiggs, generator room group, sub station, parking, bus, stay, entrance hall, green areas, passageway, platforms, projected pump chamber, access patio of trucks, var, customers, iron gate, vain, curtain rolling, av. panamericana norte, room, technical rooms, fourth trash, income, pedestrian, totem, sshh public, cleaning trays, topico, vehicular access, parking, terrace, back room, stage, cafe, ice cream, access, supplies, taxi bay, kfc, main, land boundary, cc. the, ferroles, checkpoint, control, commercial module, access saga falabella, exit escape, access service saga falabella, backroom saga falabella, access to sodimac, electrical room, provide trenches for future mechanical stairs ripley consult with provider dimensions, provide pits for future escalators saga falabella consult with supplier dimensions, workshop and warehouse, supply mall, retail stores, pme-ii, service staircase, access cinemas, escape to the future staircase, room, projection marquee, space for roller blind, space for cars supermarket purchase, checkpoint, supermarket access, commercial module, playground, vehicular income, vehicular egress, pedestrian access, vehicular access only minor vehicles, supermarket service area, provide low-speed elevator, leveling platform, projection ep saga falabella , backroom ripley, bench falabella, access to office, pnp fast action, sub station, foresee start and scalera, sshh, intermediate store, update escalator and board at all levels, corrections of structures, columns for cinemas, pass on board, for exit of tottus emergency, respect partition location, in architectural plans, foresee location of columns, for future connection of parking, maintain structure according to architectural plan, the plate must not invade, prevents vehicular circulation, sodimac manifold, sodimac, water connection, telecommunications connection, drain connection, sodimac emergency, manifold saga, saga, maneuver trucks to be solved in road study by mall, tottus water connection point, pci tottus connection point, tottus electrical connection point, tottus, general mall network, provide for empty staircase, adjust columns to this axes, sago relocators lifts and staircase, respect dimensions empty stairs, electrical, rack, confirm that these passes can be made on existing plate, indicate amount d of tables allowed according to the rne coefficient, rails were placed on both sides of the stairs, free width of step, we modify sanitary nuclei, atm, modify plane of structures according to the architecture plane, foundations plane differs from plane of ceilings, confirm location correct this column, move, remove, relocate artifacts of lighting according to the latest changes in architectural plans, add, telephony, move lighting devices, does not match the new road, does not match access to the new road
Raw text data extracted from CAD file:
| Language | Spanish |
| Drawing Type | Block |
| Category | Retail |
| Additional Screenshots |
 |
| File Type | dwg |
| Materials | Other |
| Measurement Units | Metric |
| Footprint Area | |
| Building Features | Garden / Park, Deck / Patio, Elevator, Escalator, Parking |
| Tags | autocad, block, center, centre, chimbote, commercial, distribution, DWG, mall, market, plant, shopping, square, supermarket, trade |







