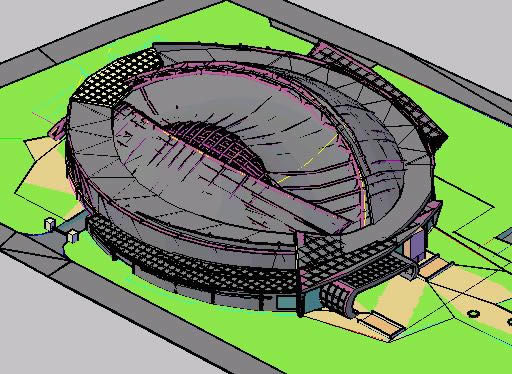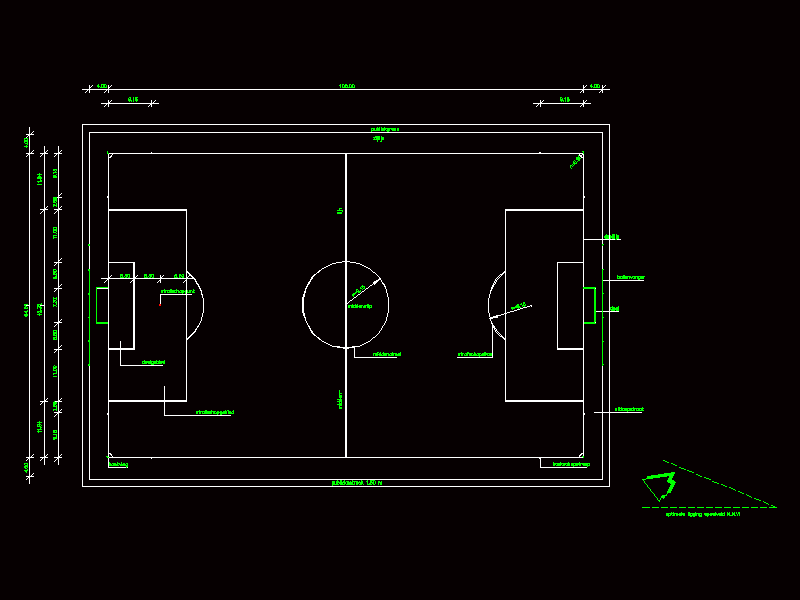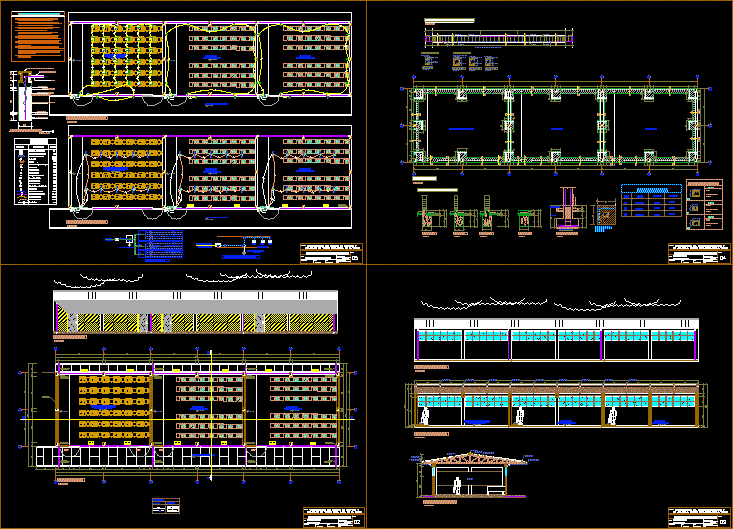Commercial Cum Residential Complex DWG Plan for AutoCAD
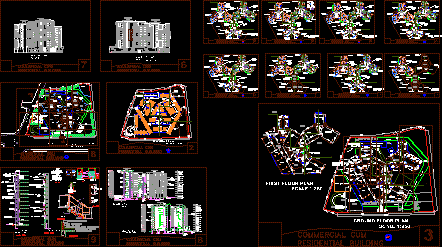
Multi storied Commercial cum Residential Complex including two elevations ;sections; site plan; all floor detailed plans with furniture layout detailed labeling
Drawing labels, details, and other text information extracted from the CAD file:
verandah, lift pit, lift, basement floor level, g.l., p.l., mumpty, freight lift pit, boundary wall detail, ground level, plinth level, sill level, lintel level, roof level, floor level, floor and foundation detail, brick wall, tie, beam, section – a, ffl…., shower tap, with marble frame, aluminium louverd window, bottle trap, bib cock, section – b, bath tub, flvl…., cut, glass panelled atrium, freight, loading unloading deck, atrium above, anchor shop, commercial entrance, residential entrance, toilet, glass panelled skylight, commercial parking, atrium, restaurant, finished ground level, first floor level, second floor level, third floor level, fourth floor level, fifth floor level, sixth floor level, seventh floor level, eighth floor level, ninth floor level, tenth floor level, mumpty level, eleventh floor level, lift room level, twelvth floor level, community hall, vent shaft, anchor stringers to floor, block c, block b, commercial roof, atrium with glazing, sahajanand, chowk, to kadru, to ratu road, to argora, soak pit, toilet detail, staircase detail, parapet detail, fire lobby and roof projectiondetail, false wall skin section, lift detail, section aa’, section bb’, elevation from point a, elevation from point b, commercial cum residential building, pargola, vent shaft with glazing, lift room, mumpty with glazed roofing, block a, fire escape lobby, electricity duct, commercial cum residential building, children’s park, point a, point b
Raw text data extracted from CAD file:
| Language | English |
| Drawing Type | Plan |
| Category | Misc Plans & Projects |
| Additional Screenshots |
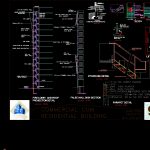 |
| File Type | dwg |
| Materials | Concrete, Glass, Other |
| Measurement Units | Metric |
| Footprint Area | |
| Building Features | Garden / Park, Deck / Patio, Parking |
| Tags | apartment, assorted, autocad, commercial, complex, DWG, elevations, including, multi, plan, residential, sections, site |



