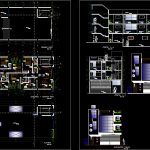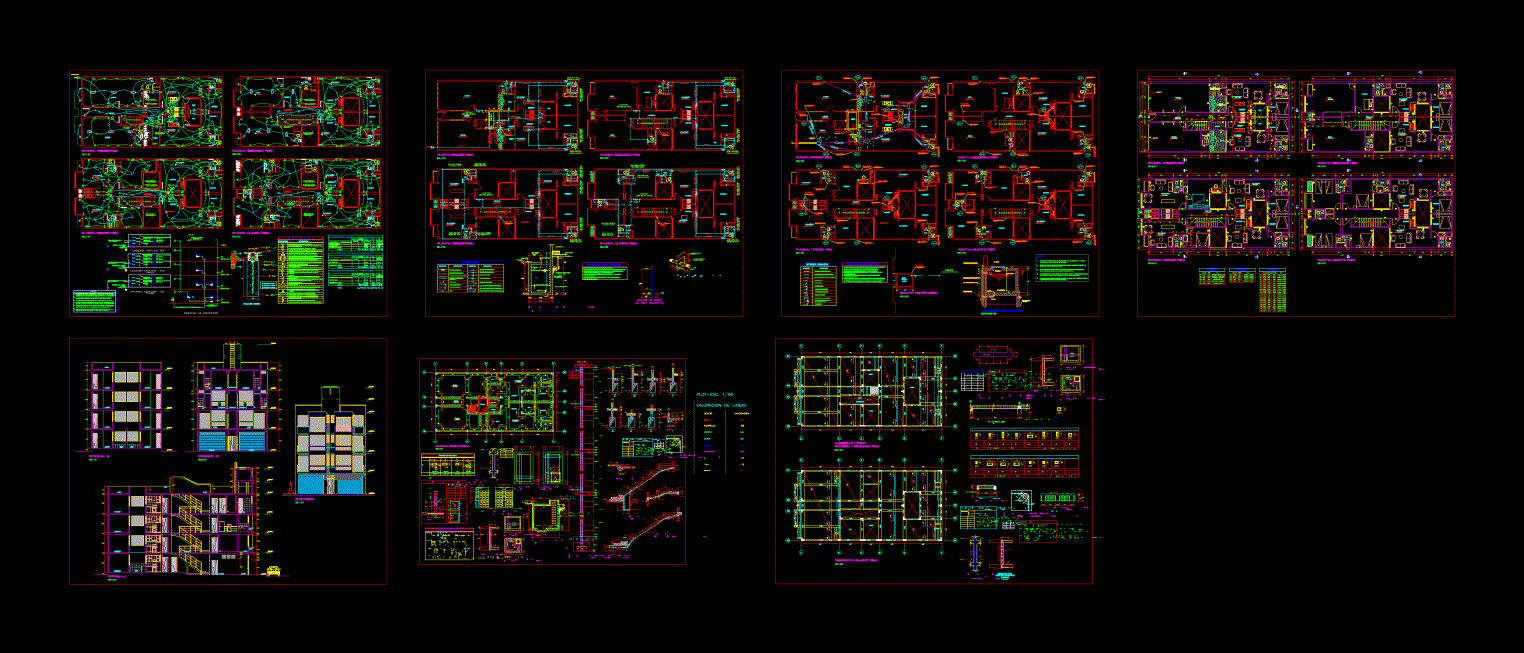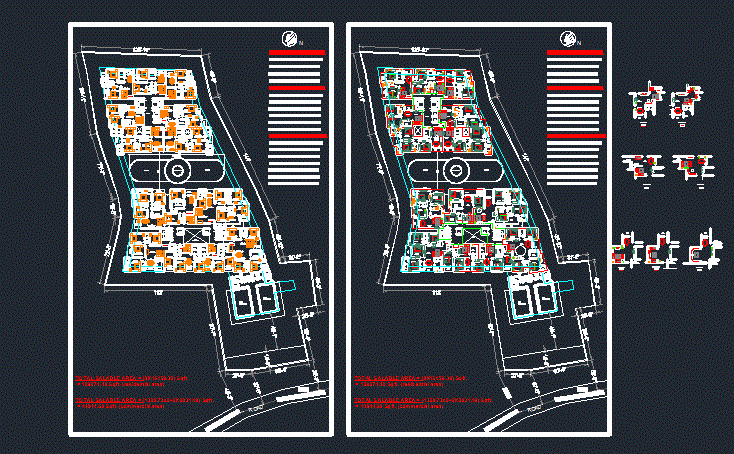Commercial And Departments 20×9 DWG Plan for AutoCAD
ADVERTISEMENT

ADVERTISEMENT
20 X 9 Plan Retail on 1st floor and apartments on 2nd and 3rd Floor; in an area of ??20 x 9 mtrs (180m2) with two fronts Architecture; Cuts and Raises
Drawing labels, details, and other text information extracted from the CAD file (Translated from Spanish):
store, deposit, s.h., rolling door, dining room, living room, kitchen, patio, bedroom, hall, first floor, second and third floor, roof, mezzanine, metal, court: x-x, court: y-y, elevation park, street elevation
Raw text data extracted from CAD file:
| Language | Spanish |
| Drawing Type | Plan |
| Category | Condominium |
| Additional Screenshots |
 |
| File Type | dwg |
| Materials | Other |
| Measurement Units | Metric |
| Footprint Area | |
| Building Features | Garden / Park, Deck / Patio |
| Tags | apartment, apartments, area, autocad, building, commercial, condo, departments, DWG, eigenverantwortung, Family, floor, group home, grup, mehrfamilien, multi, multifamily housing, nd, ownership, partnerschaft, partnership, plan, rd, retail, st |








